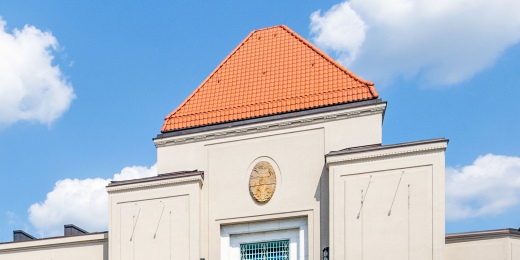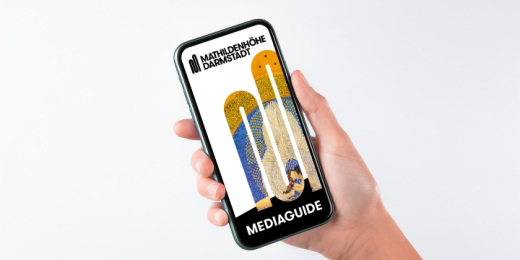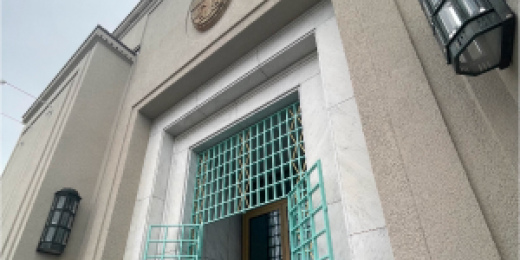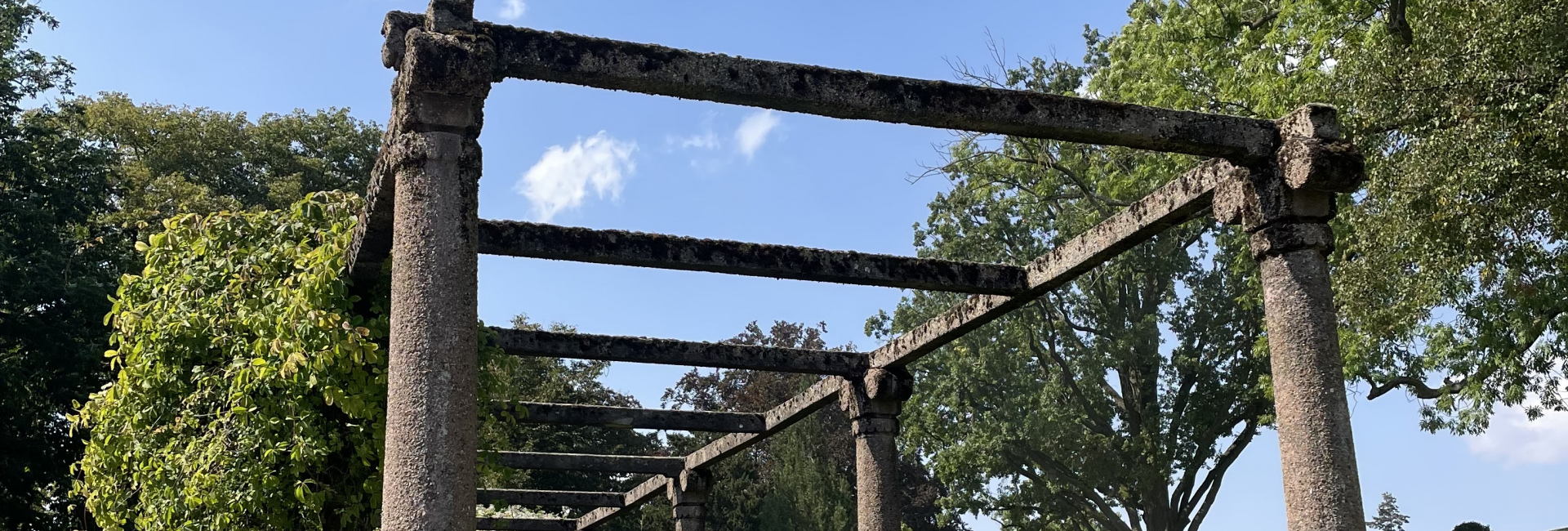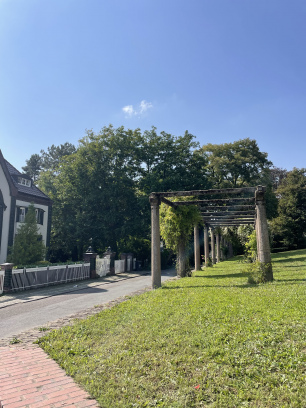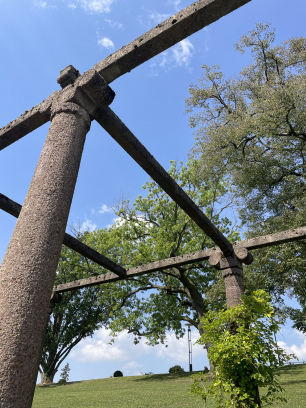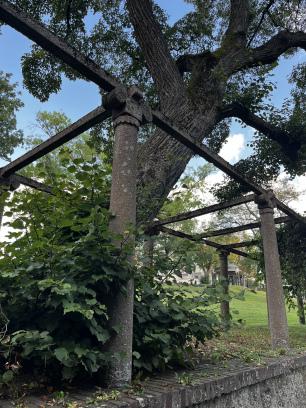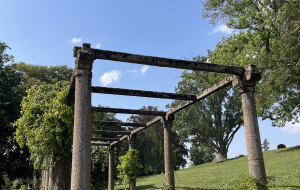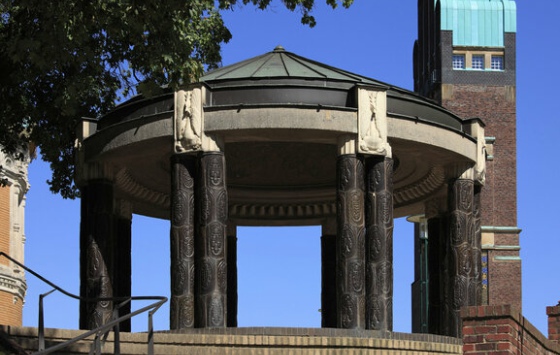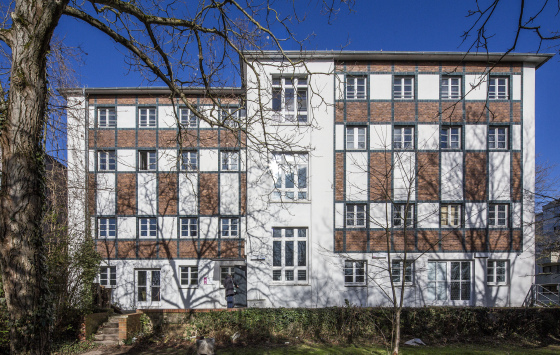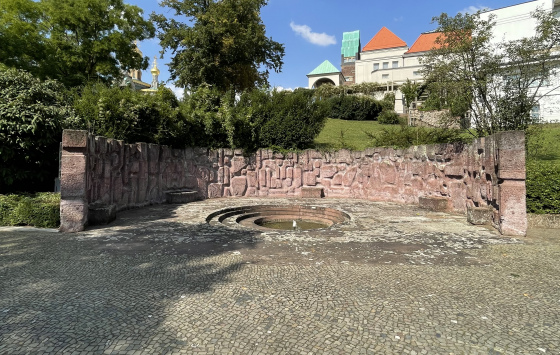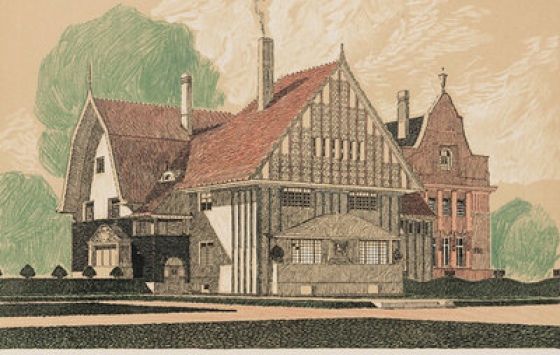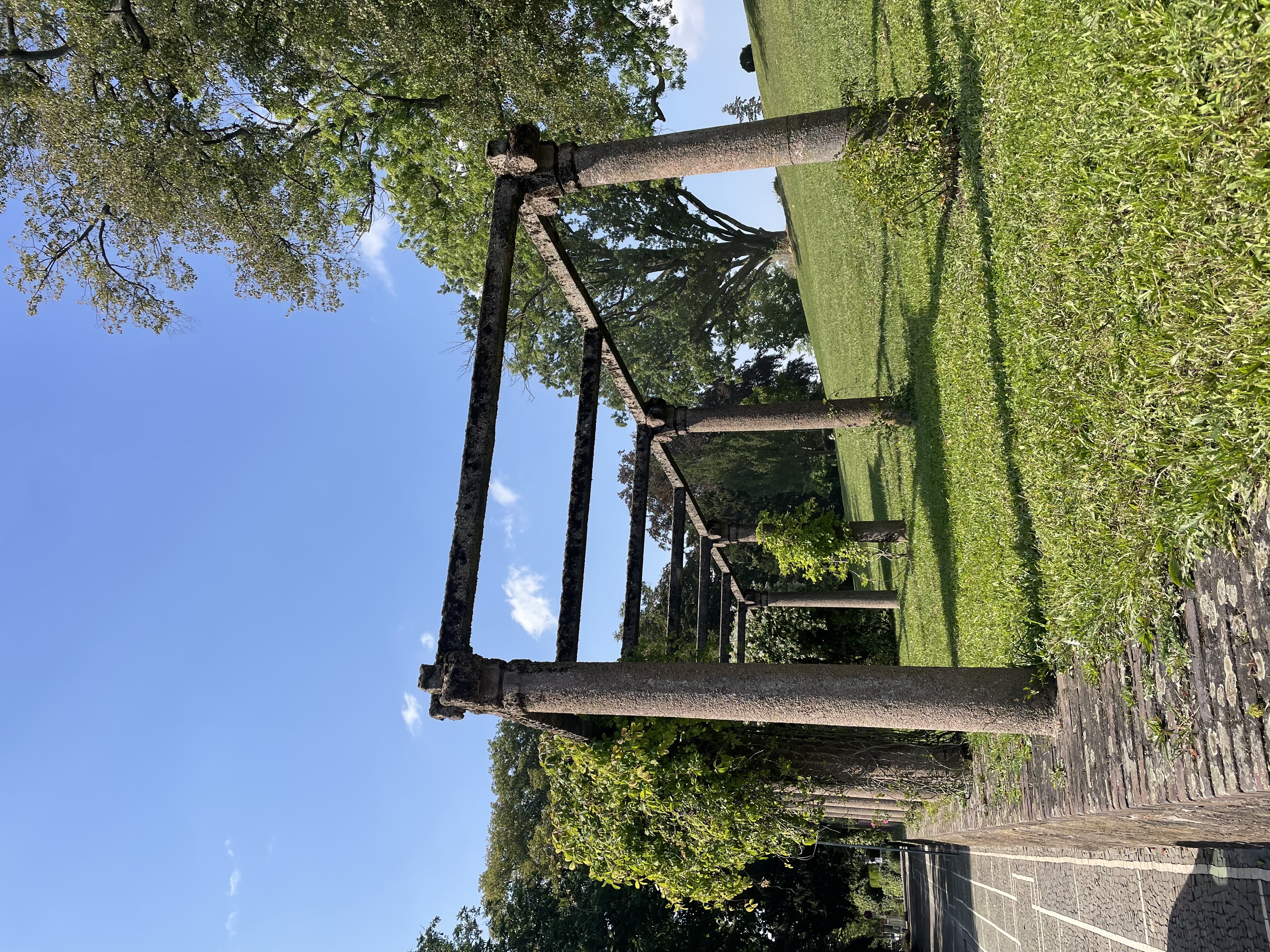
Pergola und Garden
Architekt: Albin Müller
Bauphase: 1914 - 1914
The plot of land between the Gottfried Schwab Memorial and the garden of the Villa “In Roses”, belonging to the painter Hans Christiansen, was created by Albin Müller as an ornamental garden in 1914. The main focus of the decorative garden was on the pergola, which extends along the southern border of the 1914 artists' exhibition and to the side of the lily basin.
The double-breasted succession of round columns carrying volute capitals hold simply designed horizontal beams, which are square if viewed in cross-section, and which connect the columns lengthways as well as crossways. The supports and beams could be delicately formed thanks to the iron reinforcement, a still young and rarely-used technique at that time. The capitals also consist of cast stone. The pergola is a remnant of the garden. Albin Müller referred to the pergola built by Olbrich in 1908, which was also located at the base of the exhibition building.

