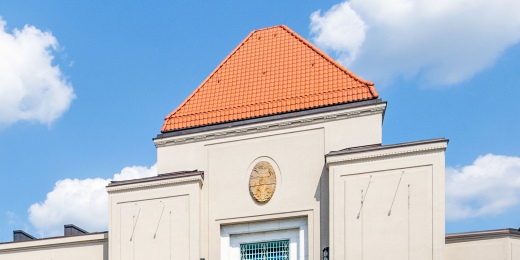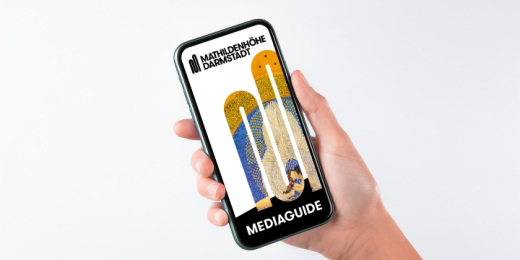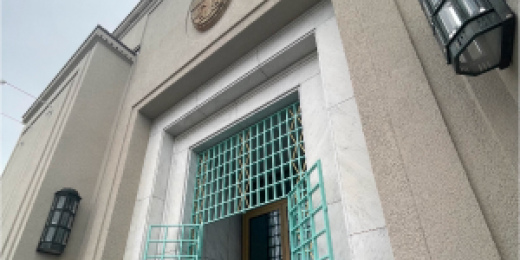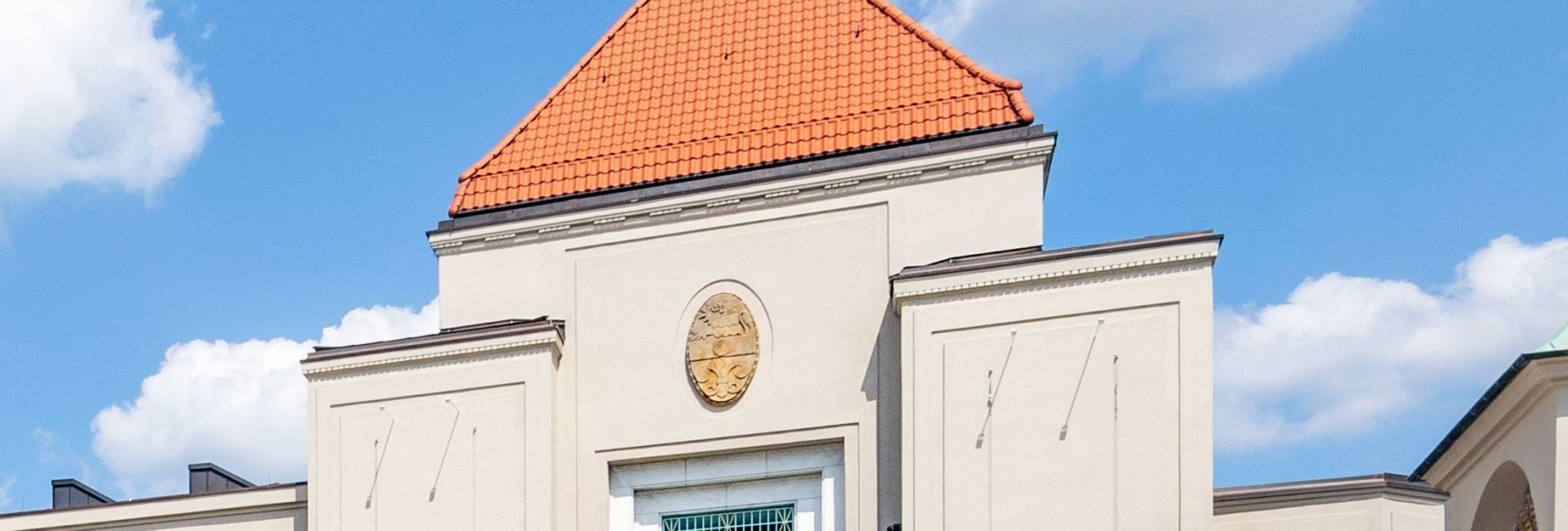Outstanding Universal Value
Criterion (ii): “ Nominated properties should [...] exhibit an important interchange of human values, over a span of time or within a cultural area of the world, on developments in architecture or technology, monumental arts, town-planning or landscape design“
Mathildenhöhe Darmstadt is a prototype of Modernism that provides compact and exceptional testimony to the emergence of twentieth-century modernist architecture and urban landscape design; and of the avant-garde processes by which this happened. Its epochal functional and aesthetic quality reveals a vibrant era of artistic and social reform and embodies a crucial international interchange in the development of architecture and design, urban planning, landscape design and modern exhibition culture. It is a holistic symbol of early Modernism. Four pioneering and internationally acclaimed building exhibitions were held between 1901 and 1914. The innovative permanency of the exhibitions gave form to the Mathildenhöhe, and all exhibits were developed in collaboration with companies from both Germany and abroad. For the very first time as part of an exhibition, modern living and working environments were presented that consisted of permanent homes open to the public during the exhibitions. Mathildenhöhe Darmstadt developed as a semi-utopian community which became a focal point of the relevant trends of early Modernism and a fundamental influence on numerous international building exhibitions in the twentieth and twenty-first centuries.
Criterion (iv): “Nominated properties should [...] be an outstanding example of a type of building, architectural or technological ensemble or landscape which illustrates (a) significant stage(s) in human history“
Mathildenhöhe Darmstadt is an exceptional ensemble of architectural elements in a designed landscape, and it represents a prototype of Modernism that documents the emergence of twentieth-century modernist architecture and urban landscape design. It is seminal in the history of architecture. Construction took place between 1899 and 1914, during an era of radical experimentation that characterises the revolutionary age of Modernism. The radical synthesis of architecture, design and art includes experimental exhibition buildings that feature progressive architecture, ambitious designed urban landscapes, contemporary spatial art, and innovative artists’ houses and studio buildings.
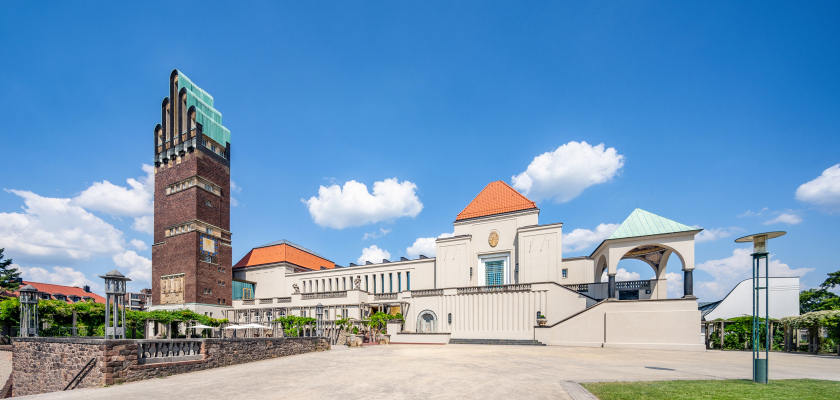
Integrity
Mathildenhöhe Darmstadt has sustained its significance with time: the property is of an adequate size and wholeness to contain all attributes that are necessary to convey its Outstanding Universal Value. Mathildenhöhe Darmstadt retains its structural, functional, and visual integrity, even though some elements of the site were carefully restored after suffering damage in the Second World War. It is in a good overall state of conservation and does not suffer from adverse effects of development or neglect. The impact of any potential deterioration processes is strictly controlled.
Authenticity
Mathildenhöhe Darmstadt conveys its significance over time through its authentic location and setting together with a combination of attributes and elements that are genuine, credible and truthful. The essential ensemble of architectural elements and designed landscape meets the conditions of authenticity in terms of form and design, materials and substance. Furthermore, Mathildenhöhe Darmstadt displays a consistent authenticity of the ensemble as a whole. This is reflected in buildings and spaces whereby the original intention has been faithfully retained, and the continuity of original function and use have been sustainably managed. Assisted by a combination of general lack of disturbance, continued use and constant maintenance, the originality and overall condition of the site is very good. Various elements of the Mathildenhöhe that were damaged by war were carefully restored shortly after hostilities ended. Mathildenhöhe Darmstadt clearly displays its significance in terms of the emergence of Modernism and as the first international and permanent building exhibition.
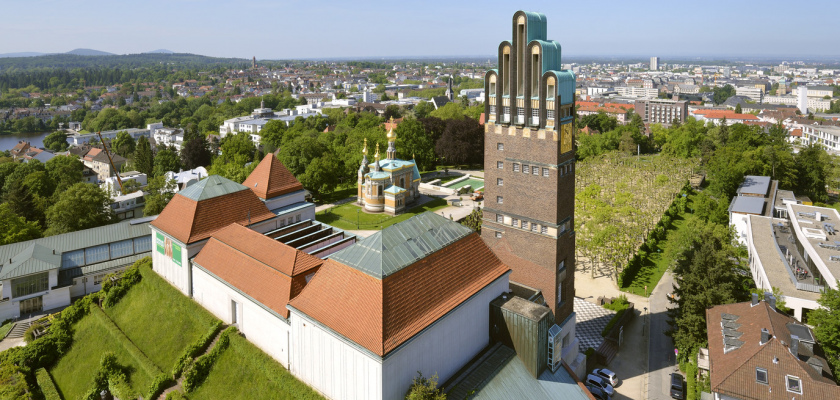
Around 1800, Prince Christian, a brother of the reigning Grand Duke Ludwig I, began planning a park on a hill to the east of the town instead of a vineyard. The enclosure built at that time is still largely preserved as a quarry stone wall on Erbacher Straße. His successor, Grand Duke Ludwig III, continued these plans. The park, now designed as a landscaped park, was named after his wife Mathilde. The plane tree grove laid out around 1830 bears witness to this period and is now an important part of the artists' colony founded on the Mathildenhöhe in 1899. A summer house in a prominent location, built according to plans by the classicist court architect Georg Moller, had to make way for the Russian Chapel, which was consecrated in the same year.
Development plan by the architect Karl Hofmann
In the meantime, the expanding development of the city also began to take over areas of the Mathildenhöhe. In 1897, Grand Duke Ernst Ludwig commissioned the architect Karl Hofmann to design an urban development concept for the southern and western parts of the park in order to initiate an architecturally sophisticated further development of this area. According to his plans, a series of villas designed by renowned architects such as Paul Wallot, Alfred Messel, Heinrich Metzendorf and Friedrich Pützer were built along the streets Victoria-Melitta-Weg (now Prinz-Christians-Weg), Alexandraweg and Nikolaiweg. The center of the Mathildenhöhe, however, was intended for the artists' colony founded in 1899 with its buildings, gardens and sculptures.
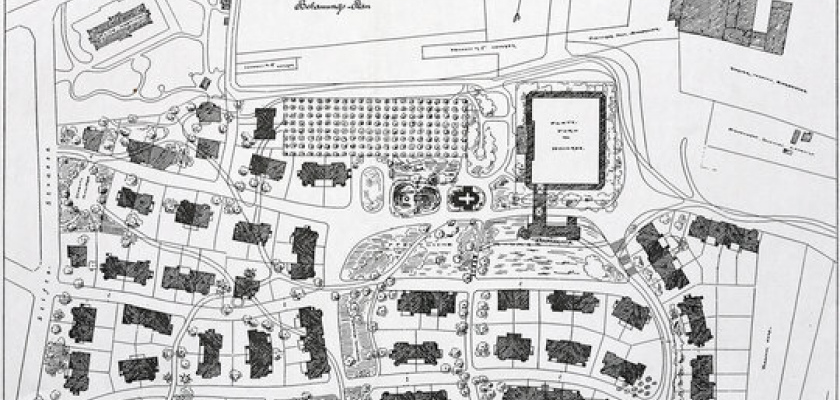
As early as 1898, on the initiative of the publisher Alexander Koch, a “First Darmstadt Art and Arts and Crafts Exhibition” was held in the Kunsthalle in collaboration with the Kunstverein and the “Freie Vereinigung Darmstädter Künstler”. Both here and in the Gewerbemuseum, some of the later members of the artists' colony were able to exhibit their works. Grand Duke Ernst Ludwig was aware of the trends of the time and founded the artists' colony on the Mathildenhöhe in 1899 with Koch's assistance.
The 1901 exhibition “A document of German art”
In line with the Arts and Crafts movement in England, which had set itself the goal of renewing art and crafts, combined with designs for architecture planned in the spirit of modern man, residential and artists' houses were created on the Mathildenhöhe, which were intended to shape all areas of life and were open to visitors as part of the 1901 exhibition “A Document of German Art”.
Goals of the Darmstadt artists' colony
The studio building designed by Olbrich, the Ernst-Ludwig-Haus, served as a workplace. Its inscription “Let the artist show his world, which never was nor ever will be” above the ornamentally accentuated portal refers to the visionary aspiration to comprehensively design a living environment that strived for both an aesthetic and a renewal of the everyday life of modern man created in the spirit of the Lebensreform. The foundation stone was laid with the Grand Duke's words “Let my Hesse flourish and in it art”, which clearly illustrate the ideal of combining artistic design and craftsmanship. At the same time, this combination was also intended to stimulate the local economy. This first exhibition of the artists' colony on the Mathildenhöhe was well attended and discussed internationally, but was a great financial burden on the state treasury.
The “first seven” members of the Darmstadt artists' colony
For the appointment of the first member, the painter and graphic artist Hans Christiansen, the Grand Duke had to travel all the way to Paris to win over the internationally renowned artist for his plans in Darmstadt. Subsequently, Peter Behrens from Munich, Joseph Maria Olbrich from Vienna, Rudolf Bosselt from Paris, the two young Munich artists Paul Bürck and Patriz Huber and the only Darmstadt resident, the sculptor Ludwig Habich, were appointed. A salary limited to three years and the prospect of a growing number of commissions were intended to secure the future of these artists. Four of these “first seven” were able to afford a building plot on the Mathildenhöhe, which they acquired at favorable conditions, in order to have their house built here. The two youngest members, Hubert and Bürck, were given an apartment in the studio building.

Based on the experience of the first exhibition at the artists' colony, plans were made for a much smaller scale in 1904. Many of the artists involved had left Darmstadt in the meantime, only Joseph Maria Olbrich and Ludwig Habich remained on the Mathildenhöhe. New appointees were the sculptor Daniel Greiner, the designer Paul Haustein and the painter and graphic artist Johann Vincenz Cissarz.
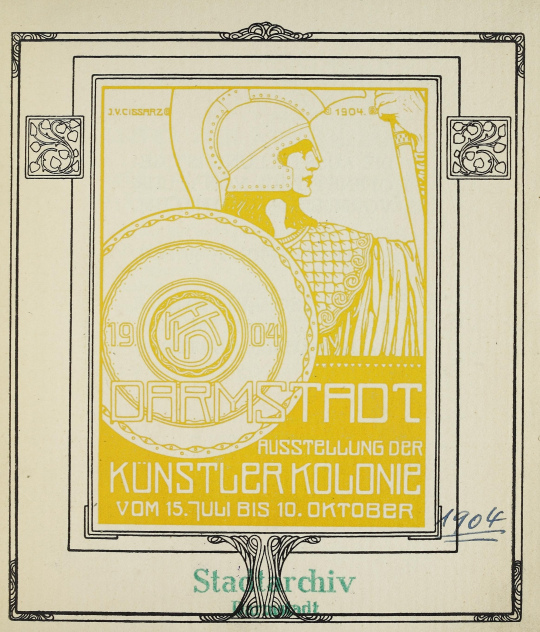
The only residential buildings erected on the south-western corner of the Mathildenhöhe were the so-called Dreihäusergruppe. Olbrich planned an ensemble of three buildings that form a single unit as a building complex.
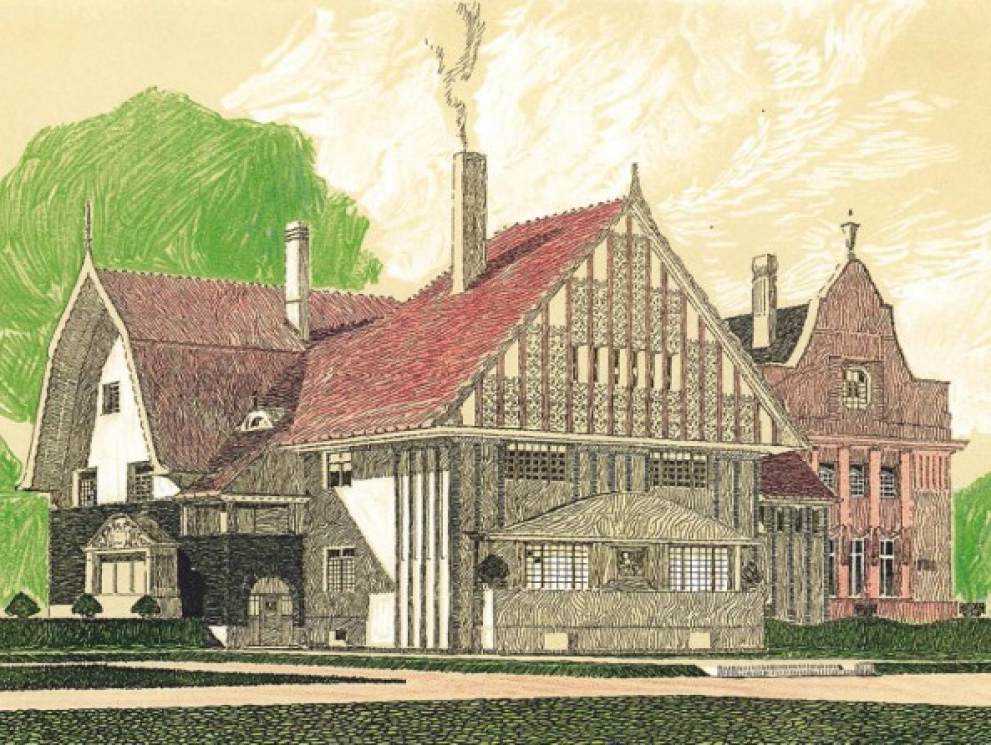
The aim of the “Hessian State Exhibition of Fine and Applied Arts”, which opened in 1908, was to present an overview of “Hessian artistic achievements of the present”. This time, it was not only the members of the Darmstadt artists' colony Joseph Maria Olbrich, Albin Müller, Heinrich Jobst, the brothers Friedrich Wilhelm and Christian Heinrich Kleukens, Josef Emil Schneckendorf, Jacob Julius Scharvogel, Daniel Greiner and Ernst Riegel who exhibited their works; the show was also intended to make artisanal products from the entire state known to a broad public beyond the works from Darmstadt.
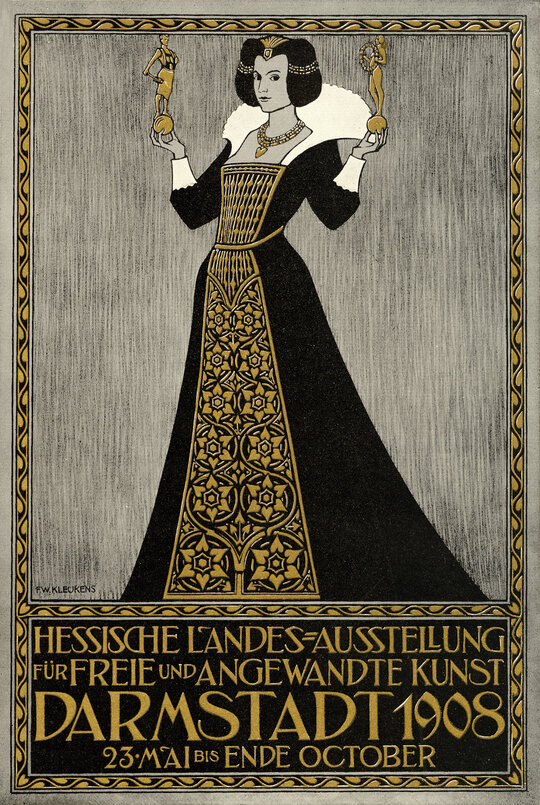
The most important building ensemble of the artists' colony, the wedding tower planned by Joseph Maria Olbrich with the adjoining exhibition building, was completed in 1908.
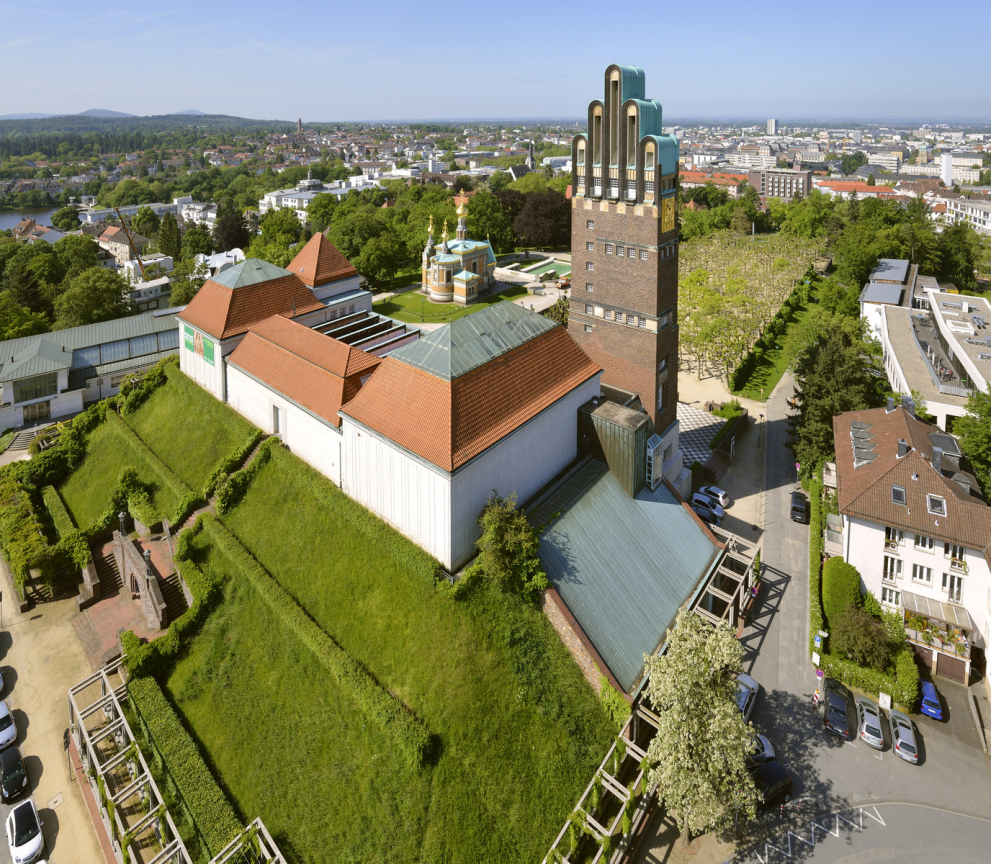
Another exhibition of the artists' colony was to take place at the Mathildenhöhe as early as 1913, which was realized a year later under the direction of Albin Müller. Other members were again the Kleukens brothers and Heinrich Jobst, and Ernst Riegel was also able to take part as an outsider. The architects Emanuel Joseph Margold and Edmund Körner, the sculptor Bernhard Hoetger, the painters Hans Pellar and Fritz Osswald and the goldsmith Theodor Wende were newly appointed.

Albin Müller also designed the large water basin in front of the Russian Chapel. With the colorfulness of its floor tiles, the squat columns at the eastern end and the sacred figures of Mary and Joseph.
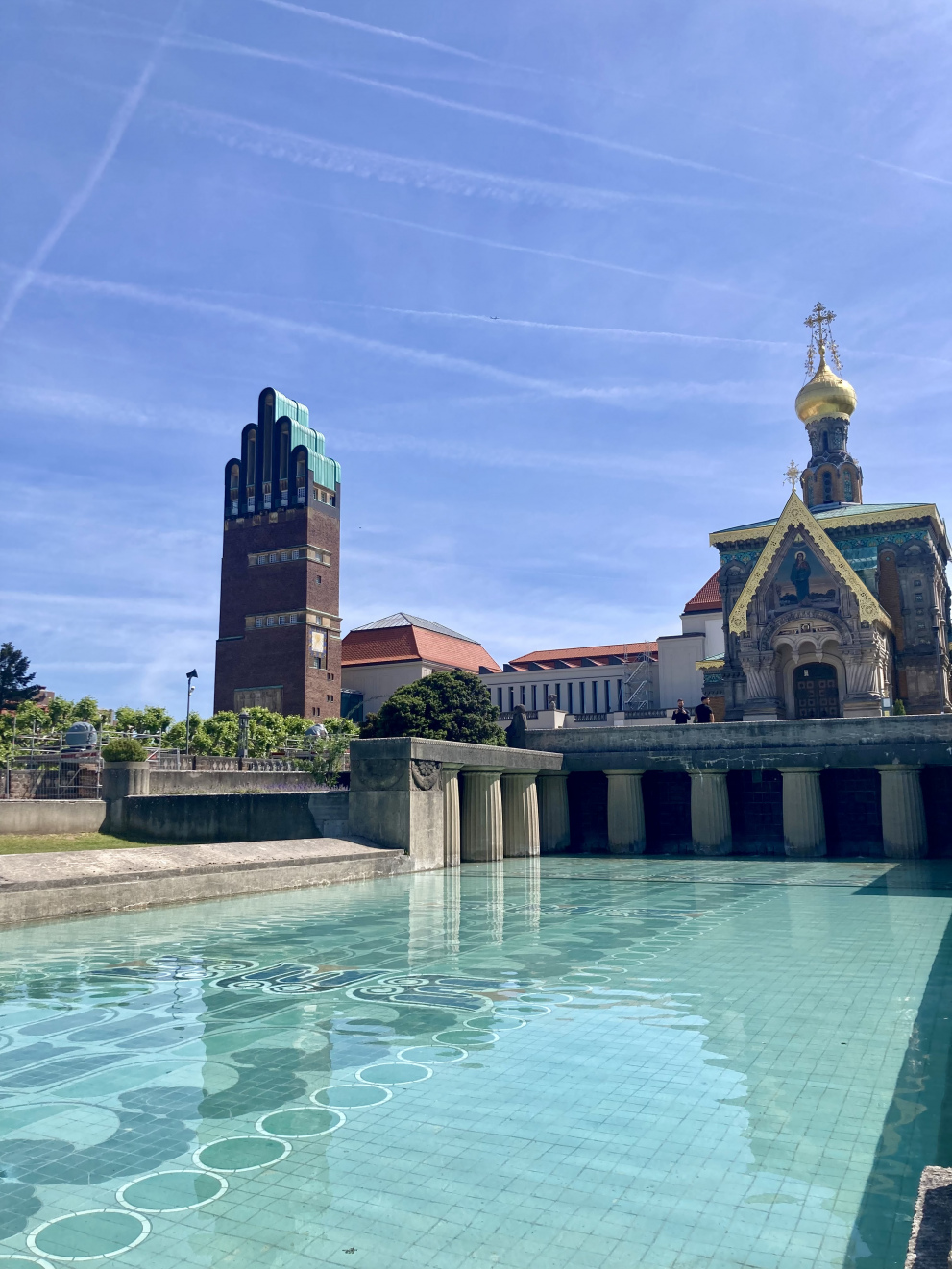
The building activities of the artists' community on the Mathildenhöhe came to an abrupt end with the beginning of the war in August 1914. Even after 1918, things remained quiet on the Muses' Hill, possibly encouraged by the harsh criticism of the undogmatically designed artists' houses by some colleagues from architectural circles. The once much-discussed ensemble was largely forgotten. It was only with the “rediscovery” of Art Nouveau in the 1950s that the works of the artists' colony were more consciously recognized, but still not appreciated. It was not until the major retrospective on the works of the artists' colony “A Document of German Art 1901 ∙ 1976” under the direction of Institute Director Bernd Krimmel that a turning point was reached in the awareness of the general public.
New artists' colony
Initiated in 1953 by Prince Ludwig of Hesse and founded by well-known Darmstadt citizens, the New Artists' Colony on the nearby Rosenhöhe was intended to make a “contribution to overcoming the needs of intellectual and artistic creators” and thus wanted to build directly on the tradition of the artists' colony. The first two houses, Kasimir Edschmid and Rudof Sellner, were built in Edschmidweg as early as 1955. In 1965-67, a further seven bungalows with studios were built in Ludwig-Engel-Weg. Writers, musicians, sculptors and other creative artists were also able to live and work here at a reduced rent. These included Karl Krolow, Gabriele Wohmann and Wilhelm Loth. This tradition is still maintained today. The writer Katja Behrens, the sculptor Thomas Duttenhoefer, the filmmaker Christian Gropper, the photographer Lukas Einsele and other creative artists from the city live here today.

