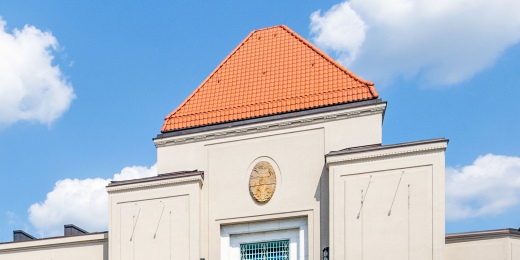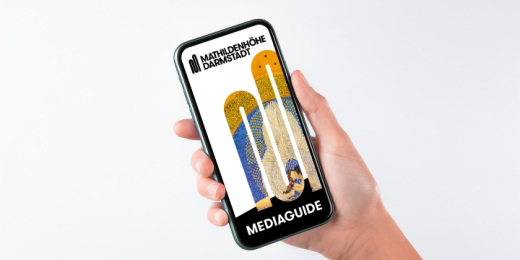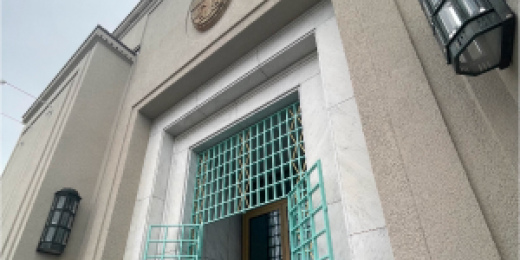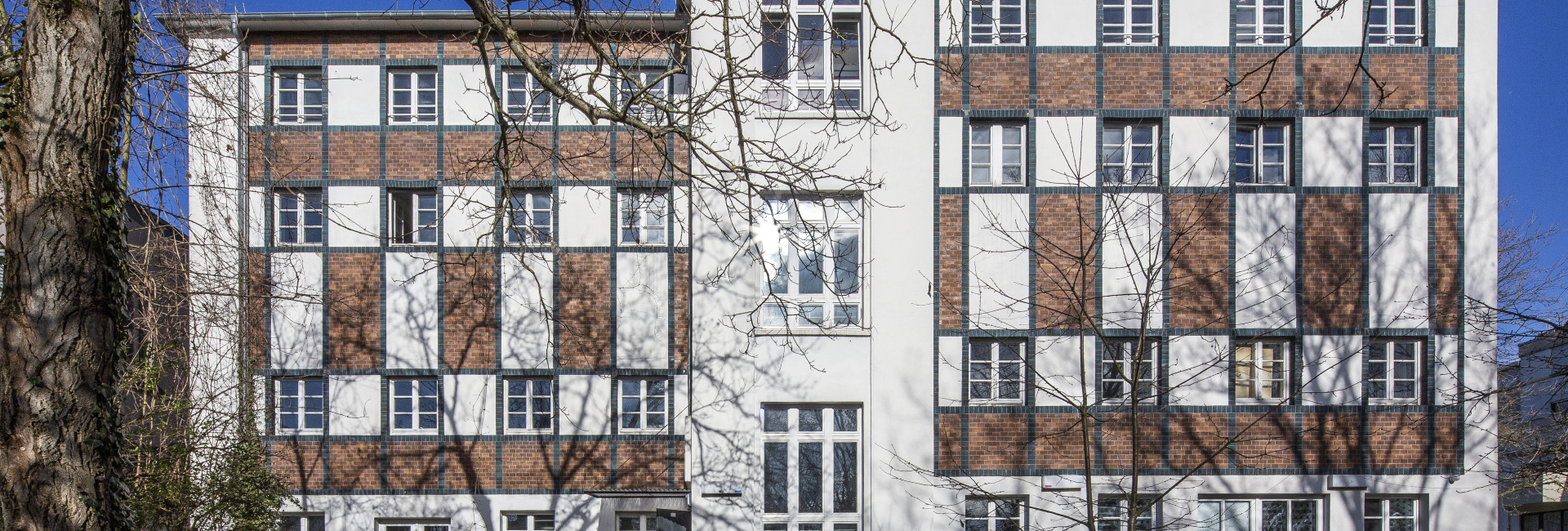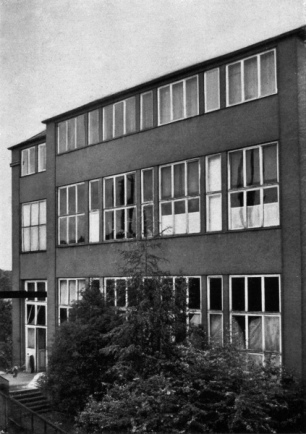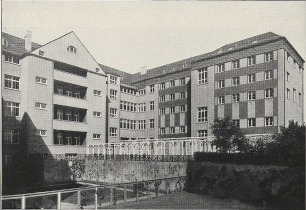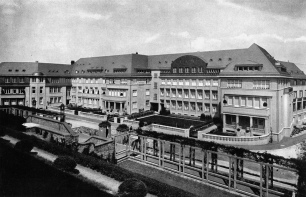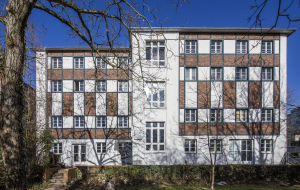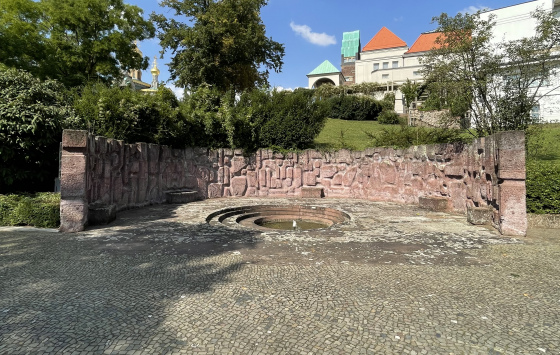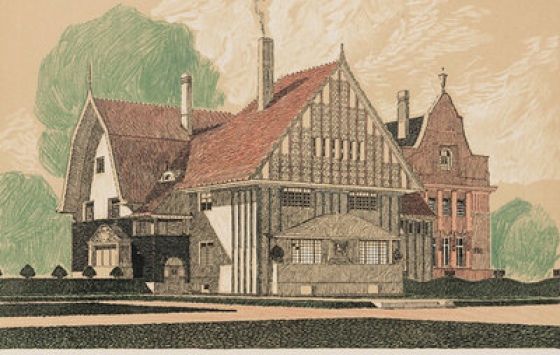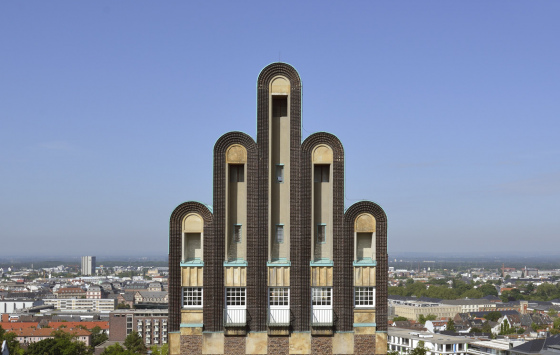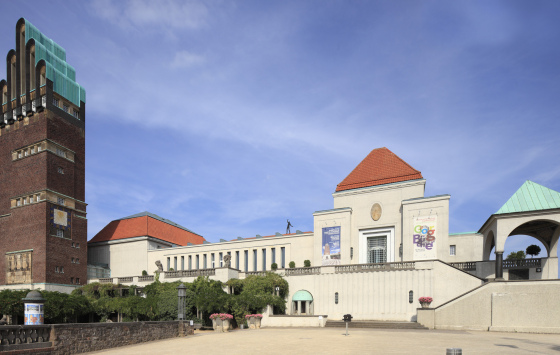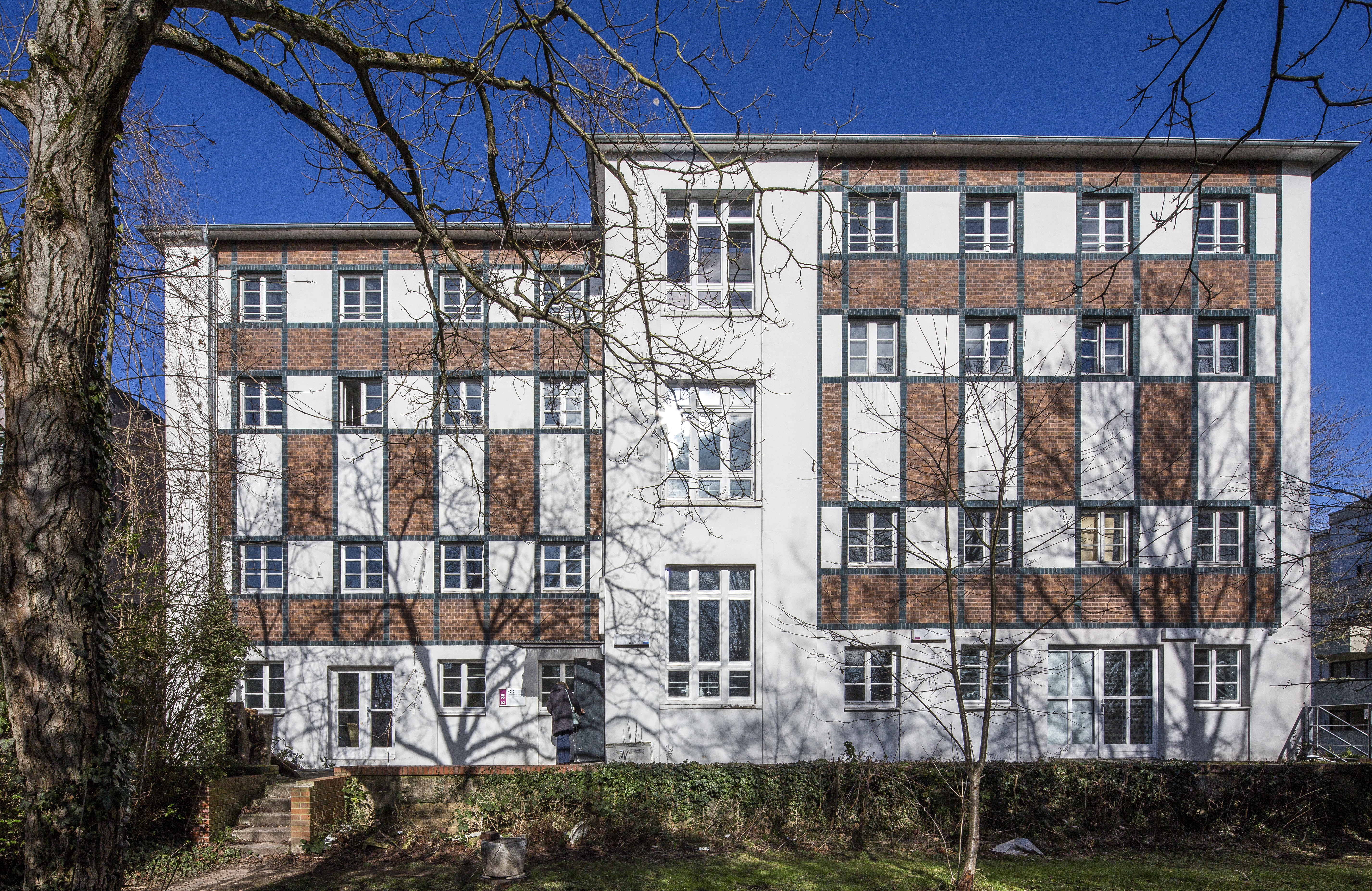
Studio Building
Architekt: Albin Müller
Bauphase: 1911 - 1914
Albin Müller, curator of the last exhibition of the Artists’ Colony in 1914, designed a group of eight tenement houses. The ensemble of buildings was intended to shield the Mathildenhöhe from the brewery buildings in the northeast, which were perceived as unattractive.
The five-storey Studio Building in the east directly adjoined the tenement houses. It was planned as a building with apartments and workspace for artists, thus once again implementing the concept of Darmstadt artists’ colony by providing space for living and working.
The studios of different room heights were to be flexibly adapted to the respective requirements by means of movable walls. "With the Studio Building connected to the group of tenement houses, I created a new type of artists’ workshops with adjoining living and office spaces," Albin Müller wrote in his autobiography.
In its clear structure, the south-facing facade of the five-storey building with its axially set windows and the alternation of light-coloured plaster and red-brown clinker framed by blue clinker strips already points to the new objectivity of the upcoming modernity. This is particularly evident on the purely functional northern facade with large studio windows.
The Studio Building is the only surviving part of the large ensemble which once consisted of a total of eight buildings. Today it is used by the Faculty of Design of the Darmstadt University of Applied Sciences.

