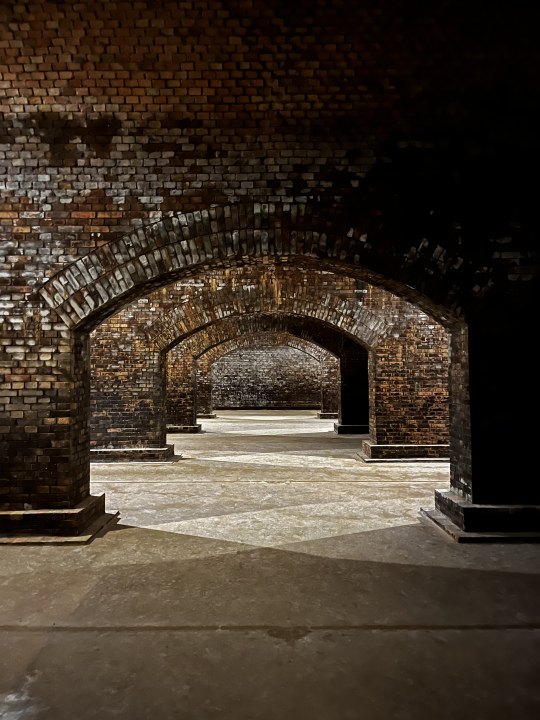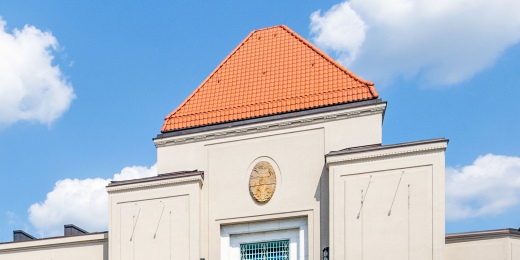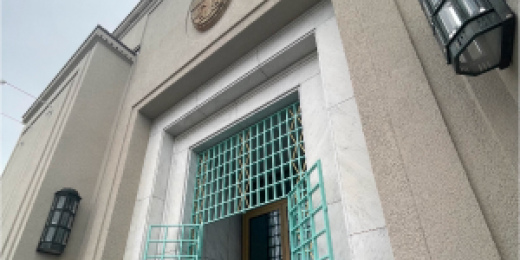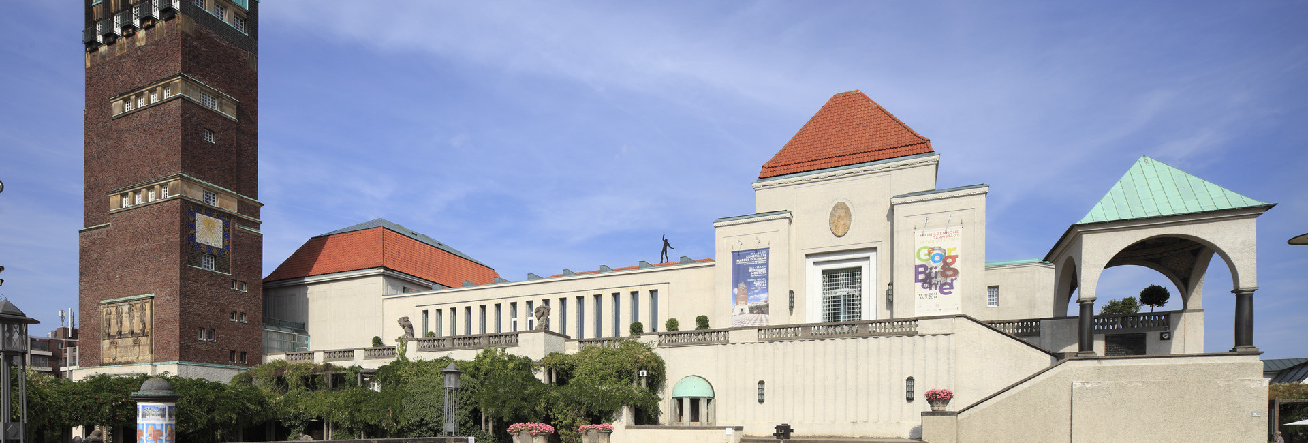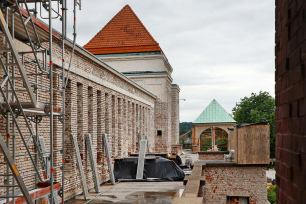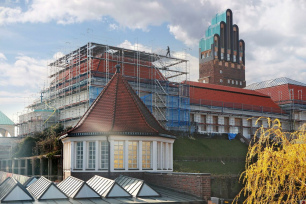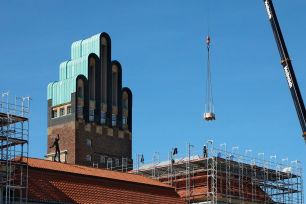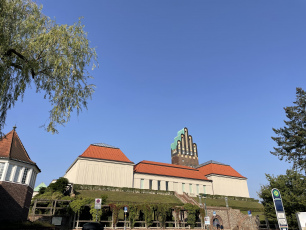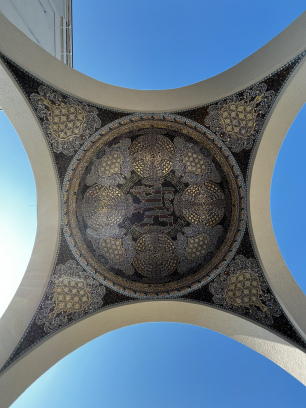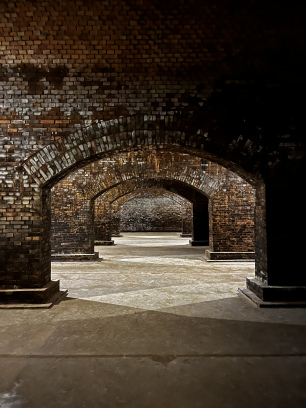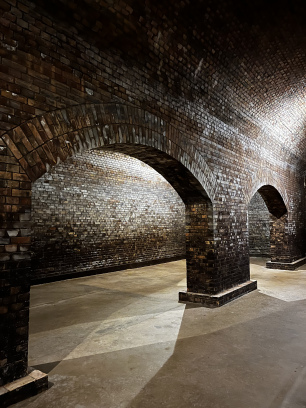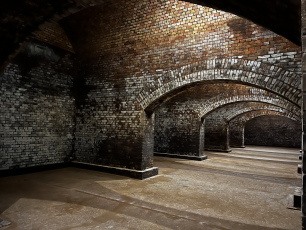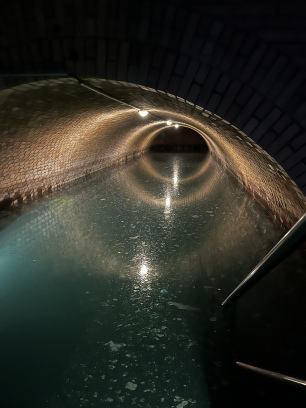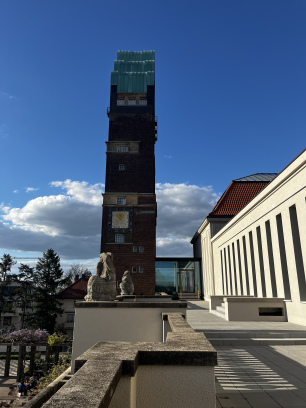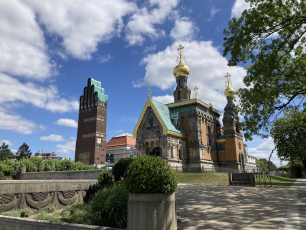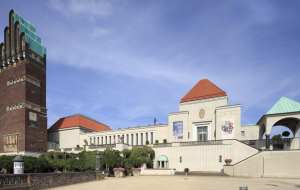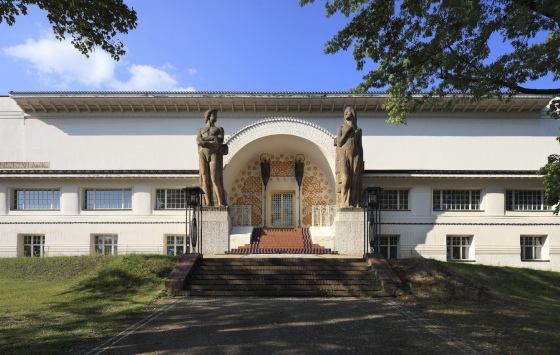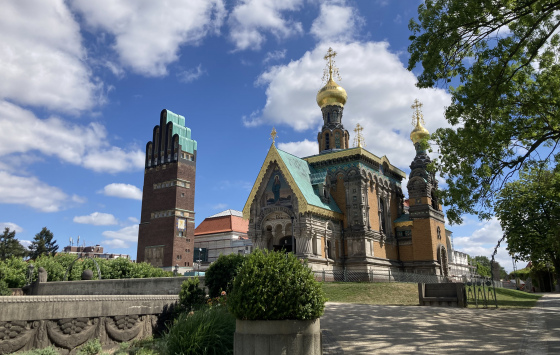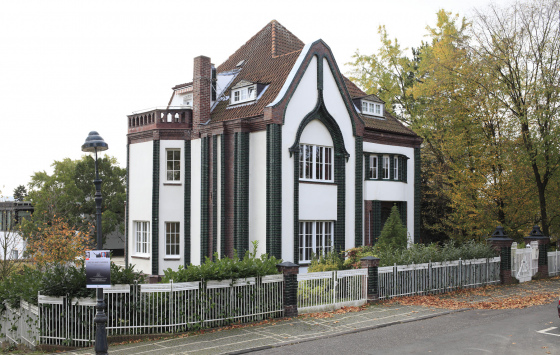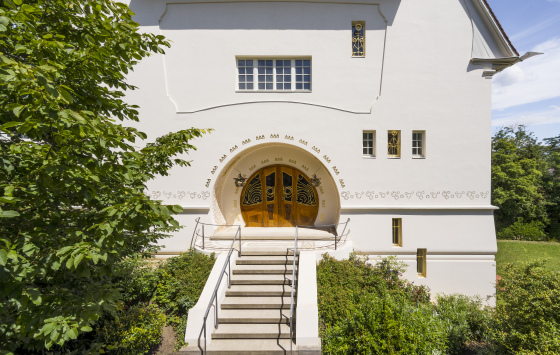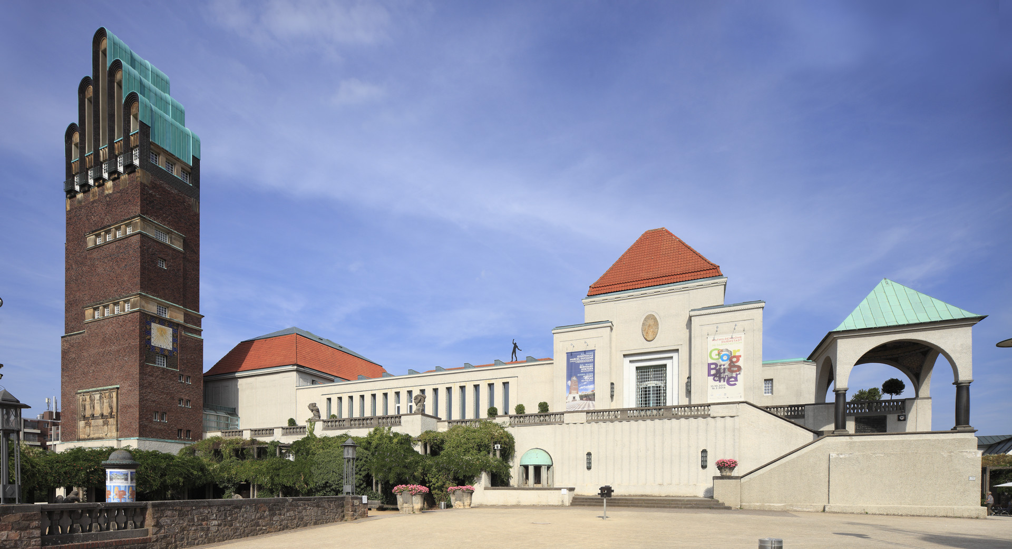
Exhibition Hall
Architekt: Joseph Maria Olbrich
Bauphase: 1905 - 1908
From 1907 to 1908, the Exhibition Hall planned by Joseph Maria Olbrich was erected on the highest point of the Mathildenhöhe above the former water reservoir built of 1880. Together with the Wedding Tower, which was also built for the "Hessian State Exhibition of Fine and Applied Arts", it forms an ensemble that impressively characterises the cityscape.
This horizontally aligned exhibition building, built of reinforced concrete and clad with a light grey roughcast, is a dynamic contrast to the tower building with its emphasis on material. Its asymmetrically designed architecture, with an entrance building with pavilion roof to the side and the southern staircase pavilion, is a counterbalance to the massive appearance of the towering clinker structure in the north. The large terrace above the staggered row of pergolas, formerly part of the once-open rose courtyard, is both an entrance for visitors and an inviting viewing platform. In accordance with Olbrich's designs, the cast concrete pillars spanning the entire structure and planted with vines and roses form a staggered transition between the rising terrain and the elevated Exhibition Hall.
The staircase to the exhibition halls begins with a small platform flanked by a copper-roofed well house, also designed by Olbrich. Located on the first landing, the pavilion, supported by granite columns, offers a first view across the southern and western areas of the artists' colony. An artistically worked mosaic is accompanied by the inscription:
HAVE REVERENCE FOR THE PAST
AND THE COURAGE TO FRESHLY DARE THE NEW /
REMAIN TRUE TO YOURSELF
AND TRUE TO THOSE YOU LOVE
This was the motto of the aesthete and patron of the arts, Grand Duke Ernst Ludwig.
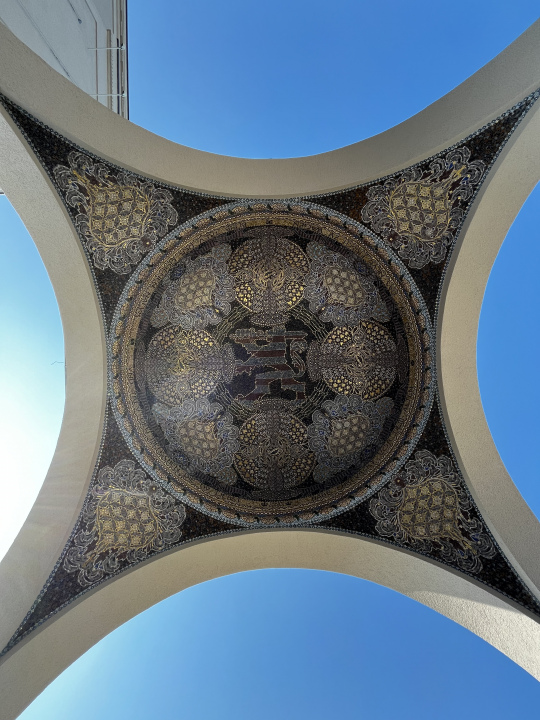
The eastern view of the exhibition halls presents itself even more clearly as the building in the centre with flanking pavilions on both sides. The original row of windows on this side was closed in 1974–76 during repair and conversion measures. The row of pergolas at the back has been complete again since 2014. Here, the retaining wall built of quarry stones with the alcove seat, including decorative mosaic, designed by Albin Müller in 1914 can also be found.
An extensive renovation in the 1970s brought further changes, such as extensions and conversions for workshops and depots in the connecting structure between the Exhibition Hall and the Wedding Tower.
Since its completion in 1908, the building has been used for exhibitions, public events and cultural conferences. In order to guarantee high-quality exhibitions that meet today’s requirements, the energy performance of the halls is currently enovated in line with monument conservation.
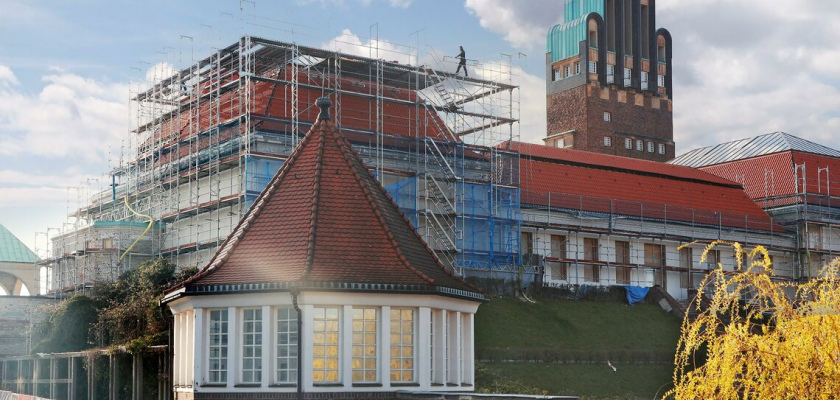
The former water reservoir - now a technical monument
Darmstadt's population multiplied during the years of industrial growth and economic boom and required a modern water supply system. The engineer Otto Lueger, who was experienced in such constructions, was commissioned with the planning. The necessary water reservoir was completed in 1880 on the Mathildenhöhe, the highest elevation close to the city. The structure, which was used until 1994, forms the substructure of the exhibition building and is considered a technical monument.
