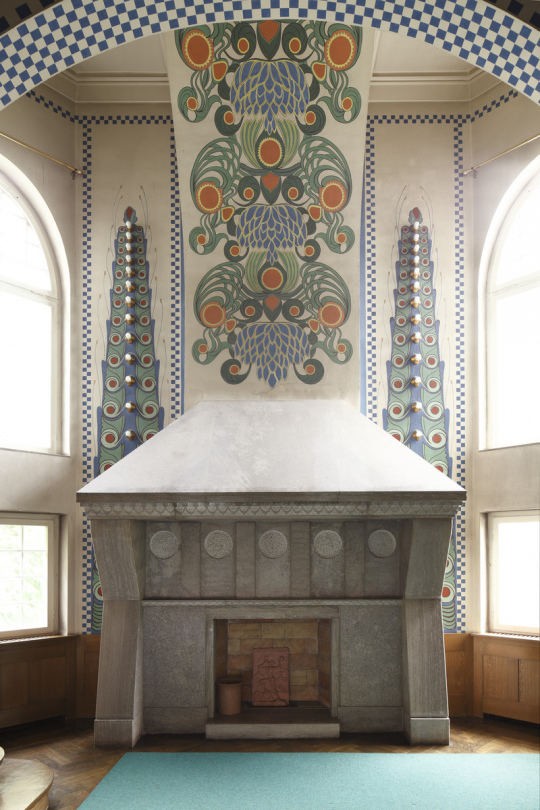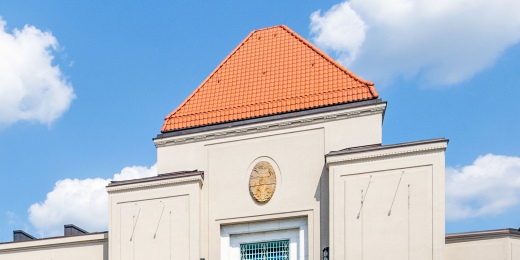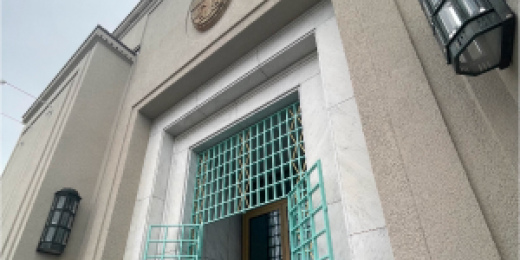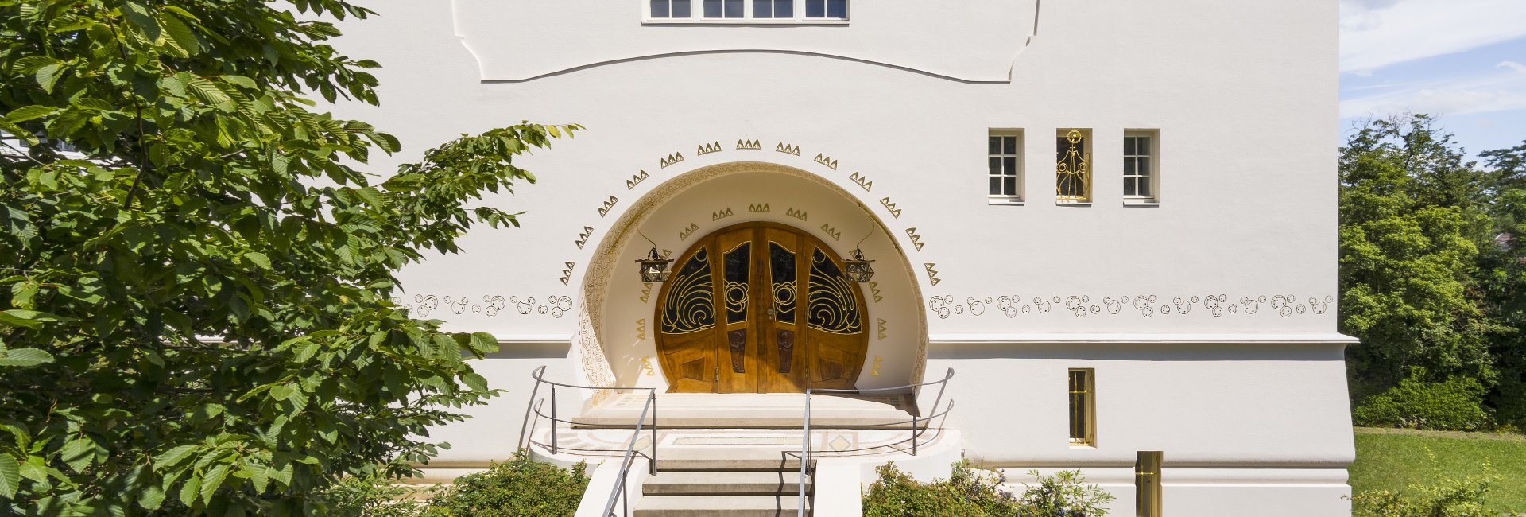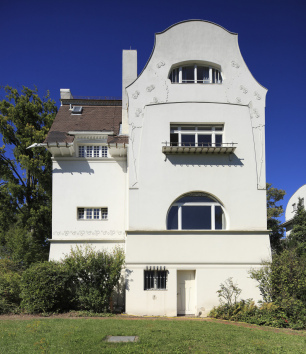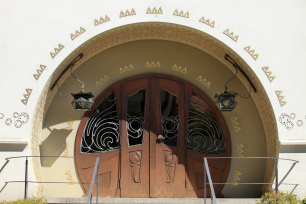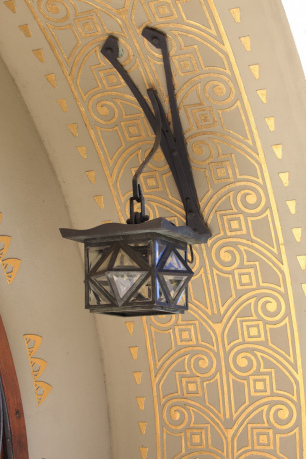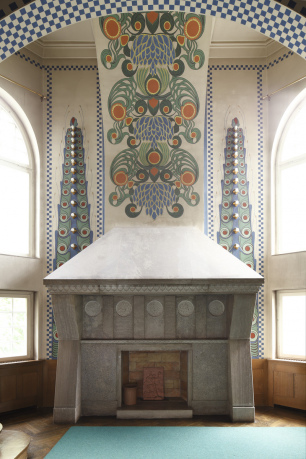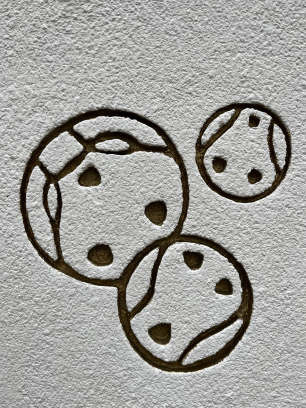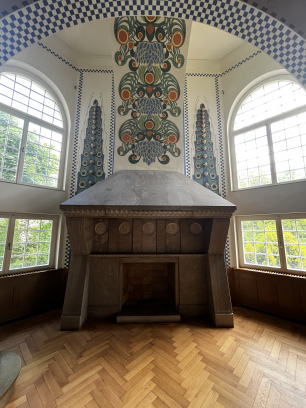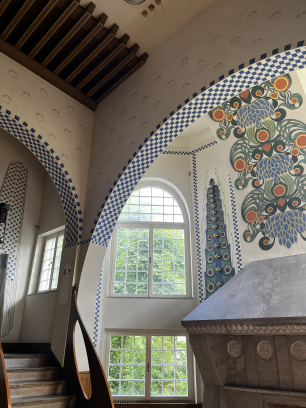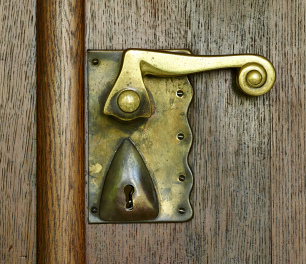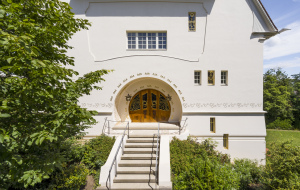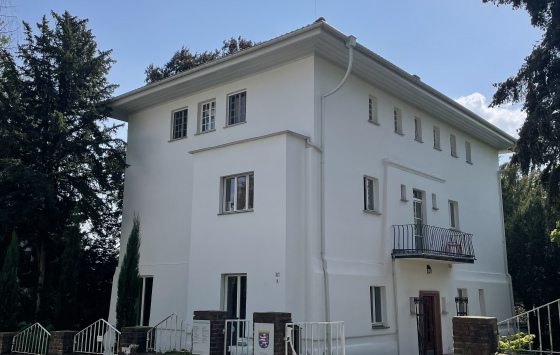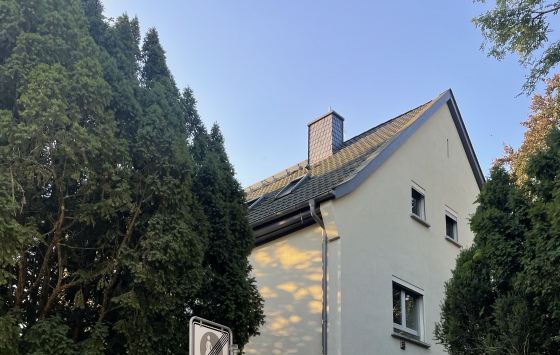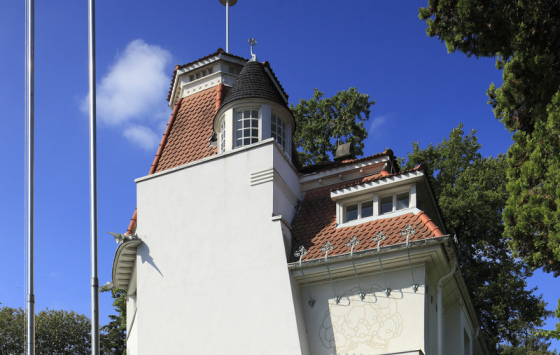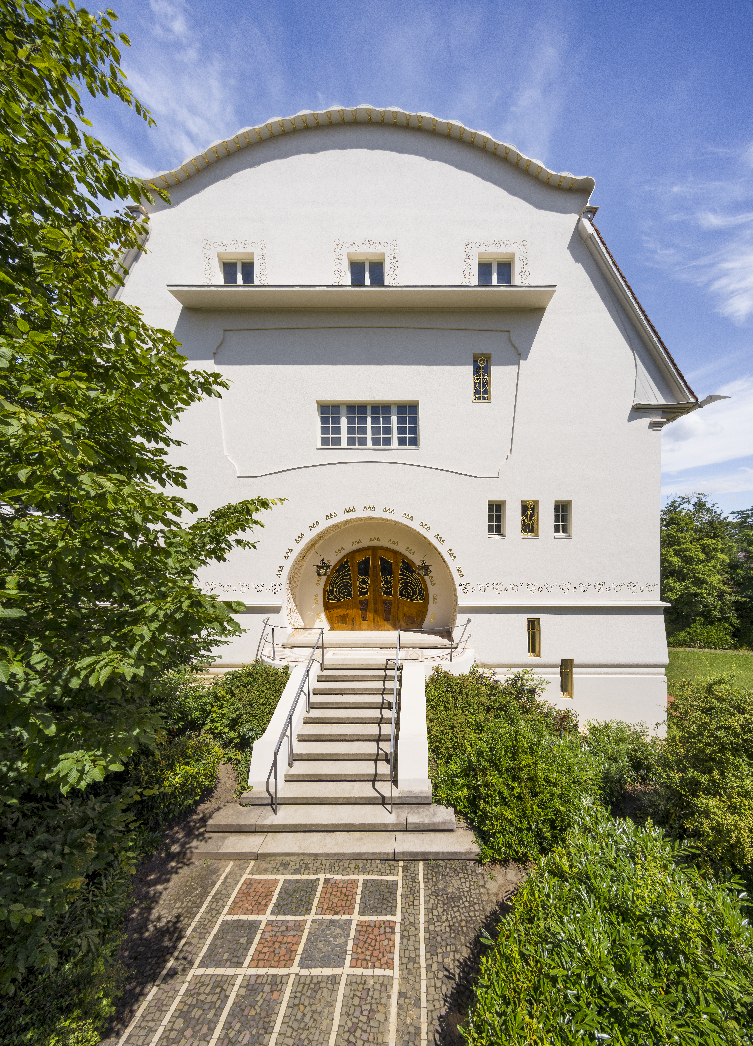
Large Glückert House
Architekt: Joseph Maria Olbrich
Bauphase: 1900 - 1901
Joseph Maria Olbrich also designed the largest residential building of the 1901 exhibition. This spacious villa in Alexandraweg was acquired by the court furniture manufacturer Julius Glückert in the year it was completed. He used the house to show modern interiors designed and produced by his furniture factory.
The building, which was designed differently on all four sides, is surrounded by a spacious garden. The north and south-facing blind gables with large windows and a flat, plaster-coloured plant relief as decoration are conspicuous structures characterising the building.
The entrance is located off the street above a small stairway. A portal shaped as an omega arch welcomes visitors with its protective reveal decorated with gilded ornaments. The slightly curved wrought-iron latticework and the transparent glass as background create a generous and friendly access by means of artistically used materials.
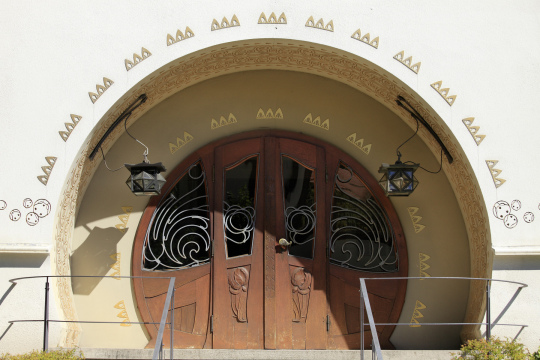
The opulent interior decoration defines the large hall as the central space of this upper middle-class villa. A broad floral ornamental motif in light blue-green and orange pastel shades covers the wall section above the fireplace. The stylised peacock feathers on both sides of the opulent decoration are fitted quite functionally with naked light bulbs. The character of this wall decoration is reminiscent of the planar motifs from the formal repertoire of William Morris or of the early wallpaper designs of the English Arts & Crafts movement.
Glückert changed the design of the interiors several times. The final changes were made in the great hall for the 1908 exhibition. Parts of this interior are now on display in the Artists’ Colony Museum.
The Large Glückert House was not damaged during the Second World War and has been preserved in its original condition despite changing uses. The interior furnishing of the great hall was largely reconstructed in 1965 according to Olbrich's designs. The quarry-stone enclosure with wrought-iron elements has been preserved, also the entrance gate at the stairway, which is decorated with stylised leaves. Today, this house is, among other things, the seat of the „Deutsche Akademie für Sprache und Dichtung“ (German Academy of Language and Poetry).
