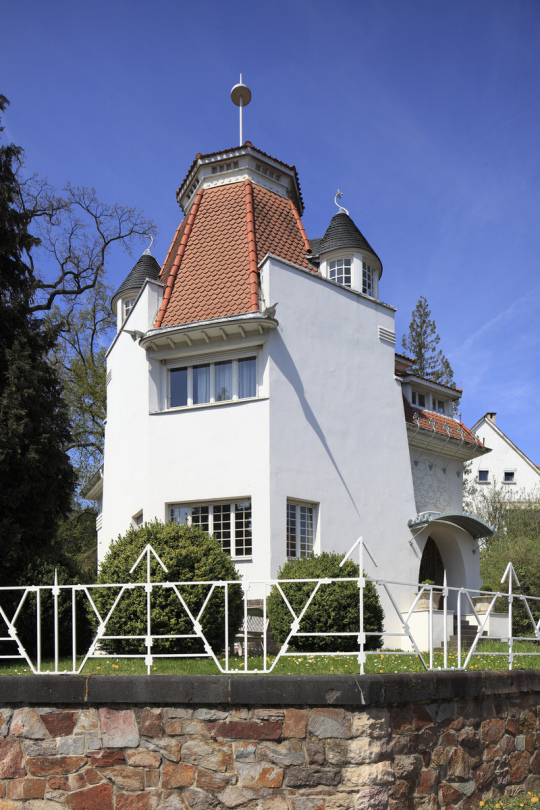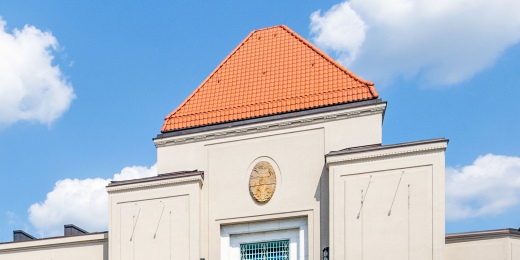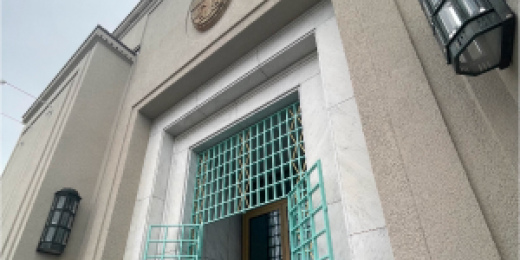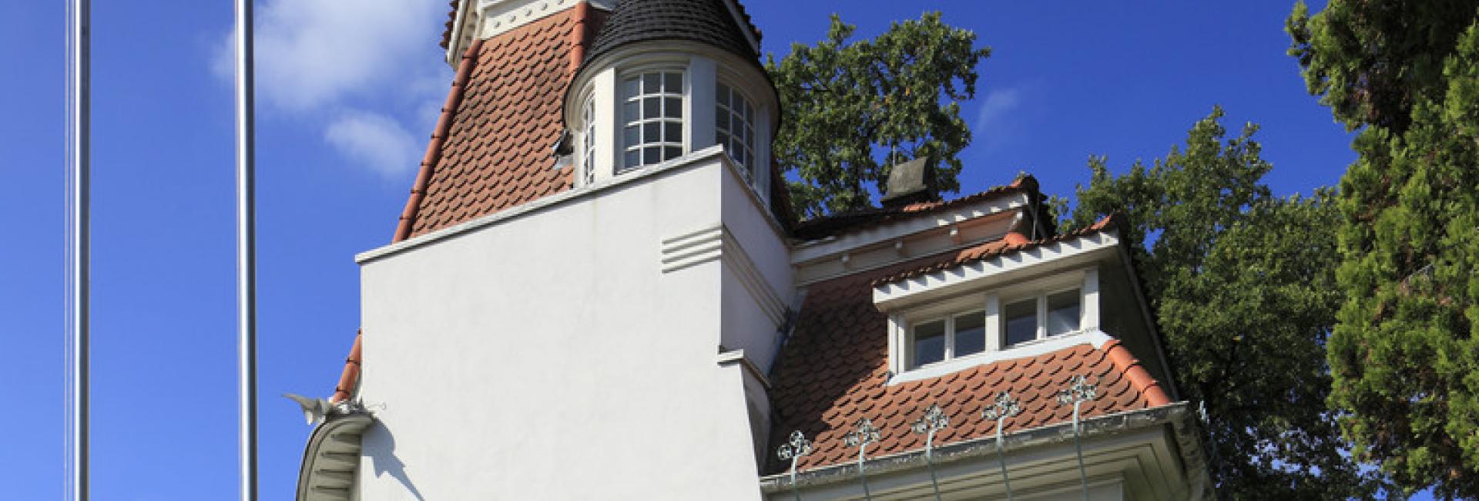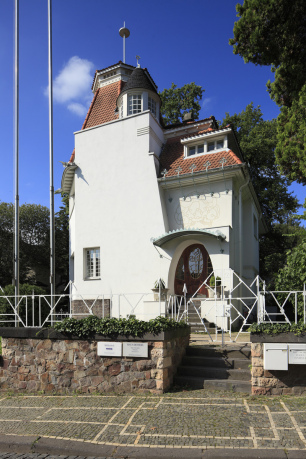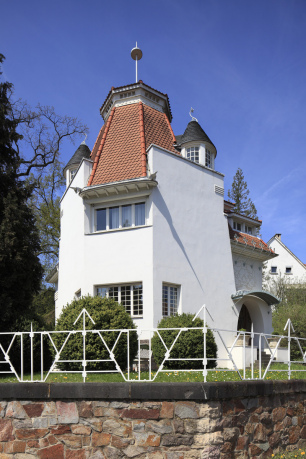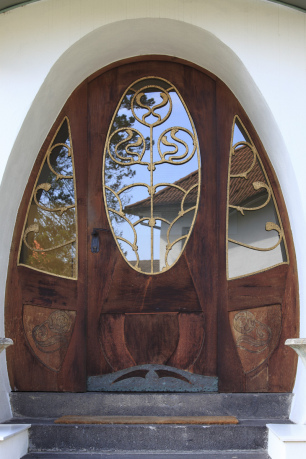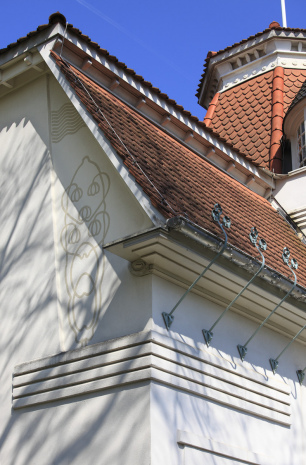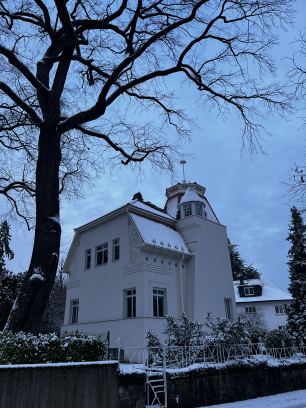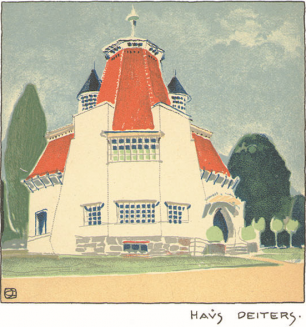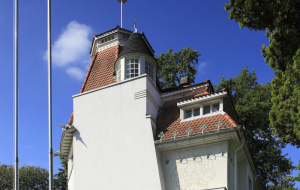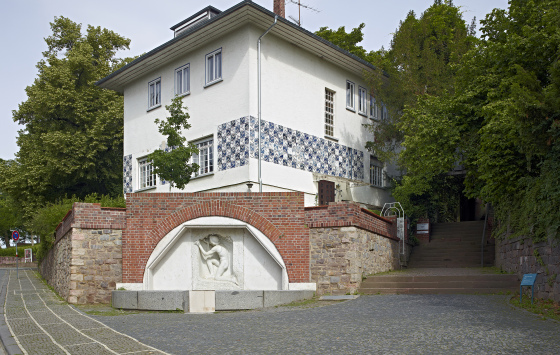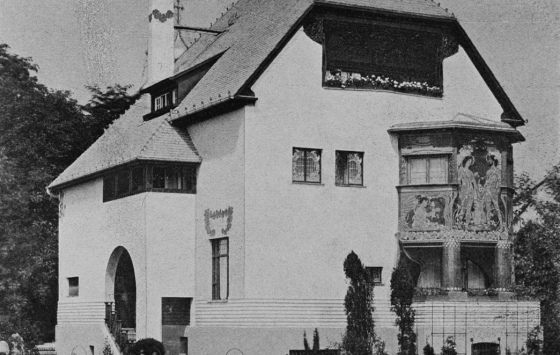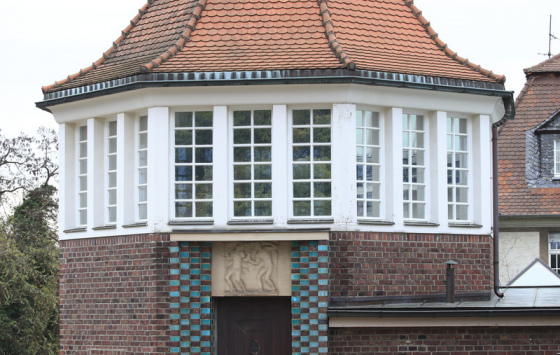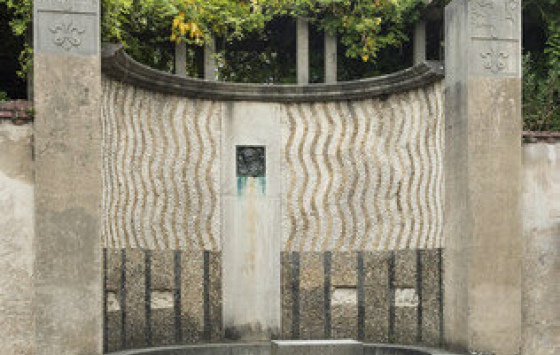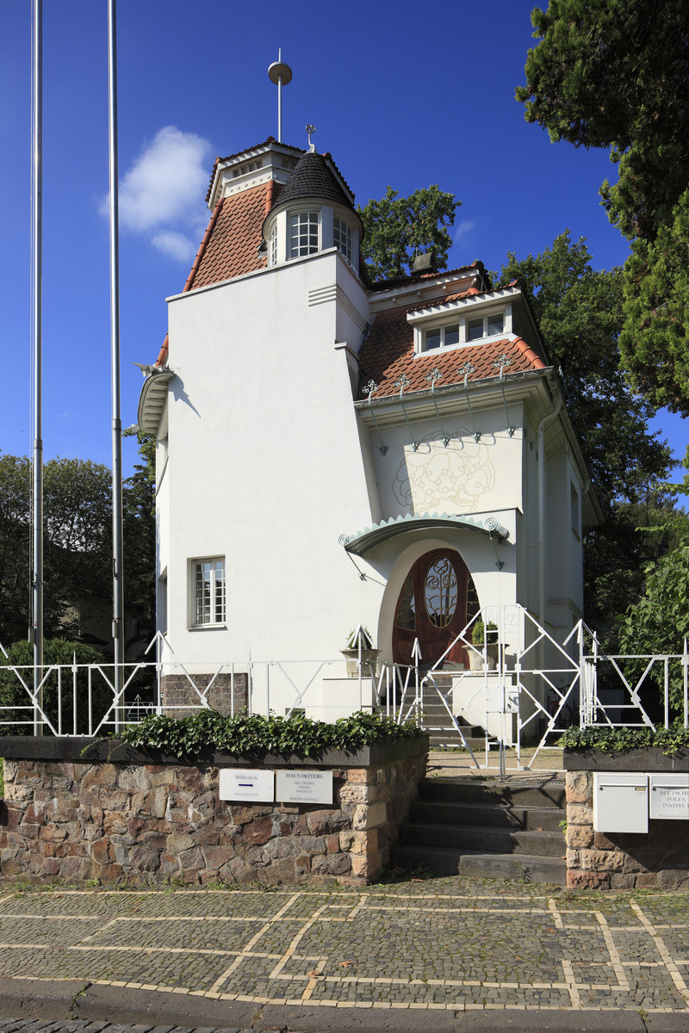
Deiters House
Architekt: Joseph Maria Olbrich
Bauphase: 1900 - 1901
Joseph Maria Olbrich also designed the smallest of the eight houses in the colony, built for Wilhelm Deiters, the managing secretary of the 1901 exhibition "A Document of German Art". During the exhibition, the ground floor with its rooms designed by the architect could be visited.
The form and orientation of the building respond to the location at the corner of two streets. This is particularly noticeable in the three-sided structure facing the corner. It has large white wall surfaces and continues upwards in a hexagonal roof extension with flanking round turrets. The playful roof shapes, including the plane tiles and the two symmetrically placed turrets, are still reminiscent of the English country house type, while the smooth white wall surfaces in the south and east refer to the clarity of modernity.
The windows of various shapes and sizes are distributed asymmetrically over the four sides of the building. They indicate the inside organisation of the house; the distribution of rooms was defined by the architect. Here Olbrich implemented the principle of planning from inside to outside in his architecture. Despite the small ground plan, all rooms had a decent size. In addition, access to these rooms and passages were planned in such a way that no space was lost through corridors that could not be used.
After the removal of a post-war extension, the house, which was not damaged in the war, was restored in 1990. It is original in its architecture, in parts of its permanently installed interior, and in the fencing with its geometrically designed iron grid.
