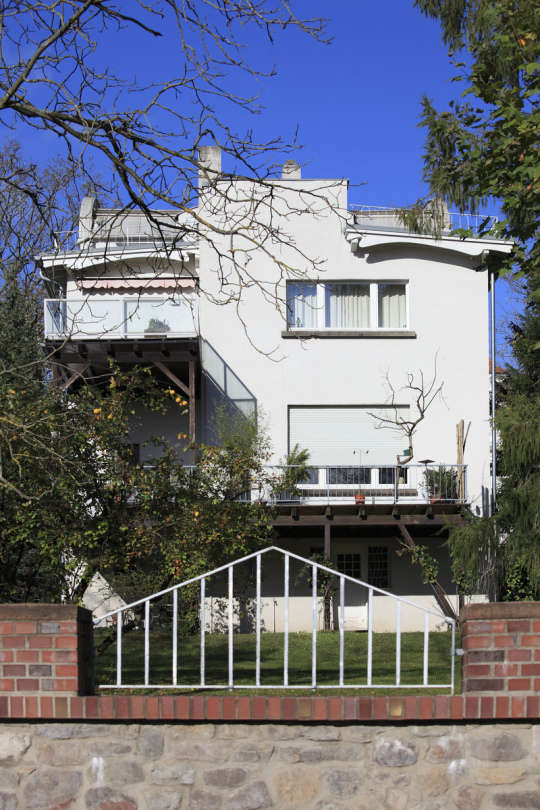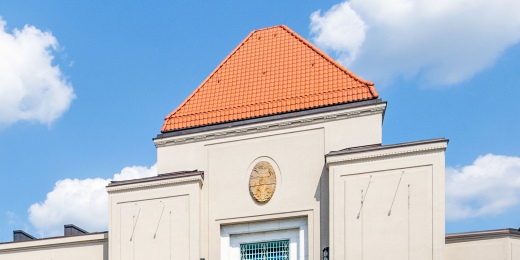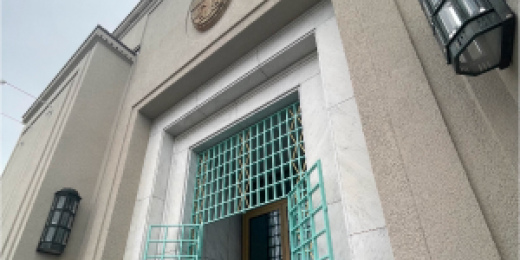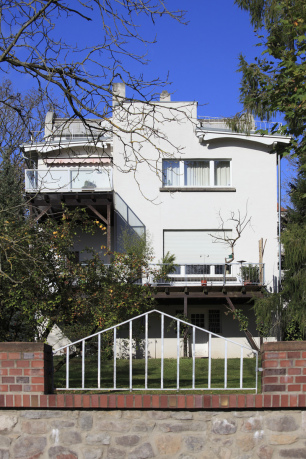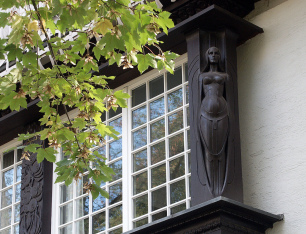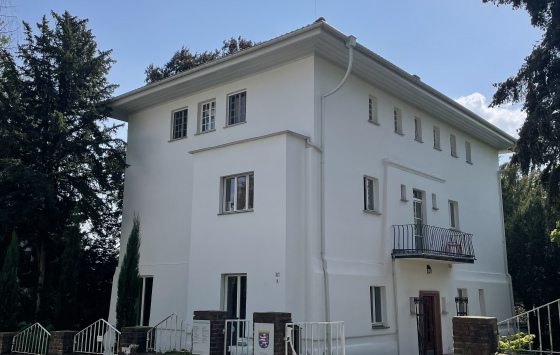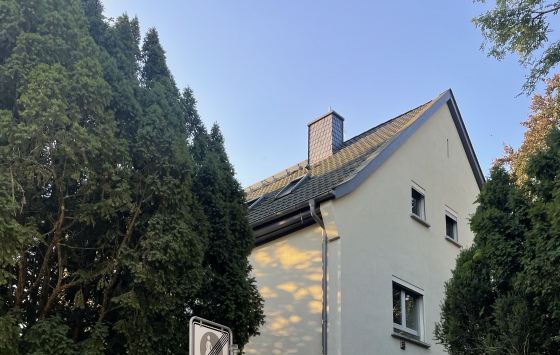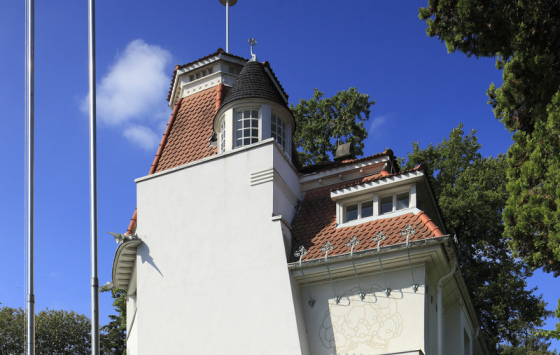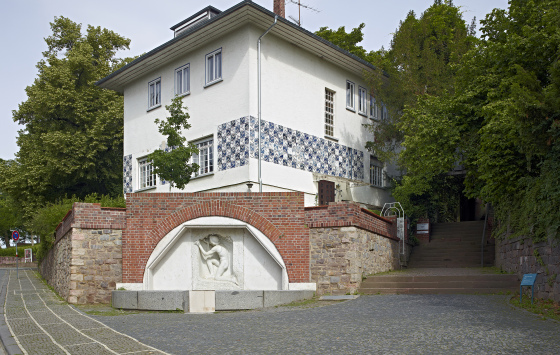
Small Glückert House
Architekt: Joseph Maria Olbrich
Bauphase: 1900 - 1901
The Small Glückert House, situated on Alexandraweg, is a counterpart to the neighbouring Habich House. Originally intended as home for artists’ colony member Rudolf Bosselt, it was acquired during the construction period by the court furniture manufacturer Julius Glückert, who lived in it until his death in 1911.
The north-facing facade mainly has smooth white plaster surfaces, interrupted on the lower floor by high rectangular narrow windows on either side of a flat pilaster strip. The upper end of this pilaster strip is a wooden frame with carved figures by Rudolf Bosselt framing two large muntin windows. The dark wood is a charming contrast to the light plaster surfaces all around.
What is striking about this refreshingly clear architecture and its cubic structure is the unusual roof shape. The attic storey with its zinc sheeting gives the impression of a barrel roof due to its lateral blind gables. Here a spacious roof terrace can be found to the south, under which there was a large arched window. With their different shapes and sizes the windows on the other sides of the house also refer to the spatial distribution inside. With the cubic structural shape and the clear distribution of surfaces and windows based on the inner spatial distribution, this house already takes up principles of the coming modernity.
The Habich and Glückert Houses were connected by a garden which was open to the public during the 1901 exhibition. This was part of the ensemble of four residential buildings designed by Olbrich, as well as the Studio Building in the north and the temporary "House for Planar Art" in the south of the artists' colony.
The original structure of the Small Glückert House as well as large parts of the interior, designed by Patriz Huber, have been preserved. Only the entrance on the east side was simplified when the house was divided into apartments.
