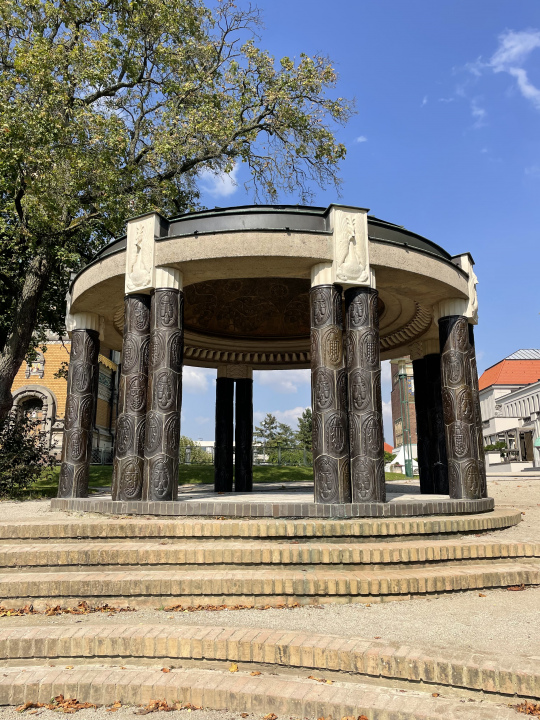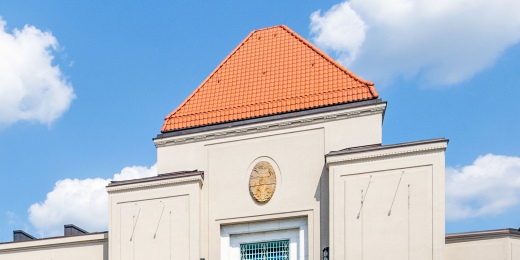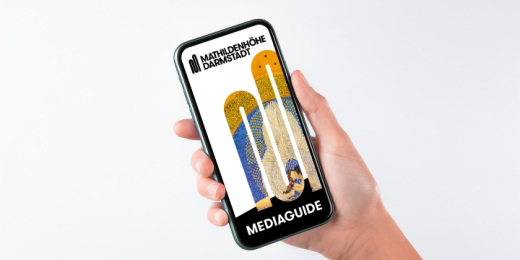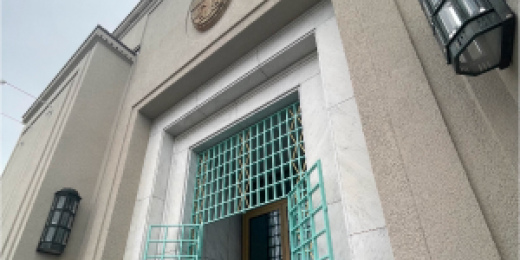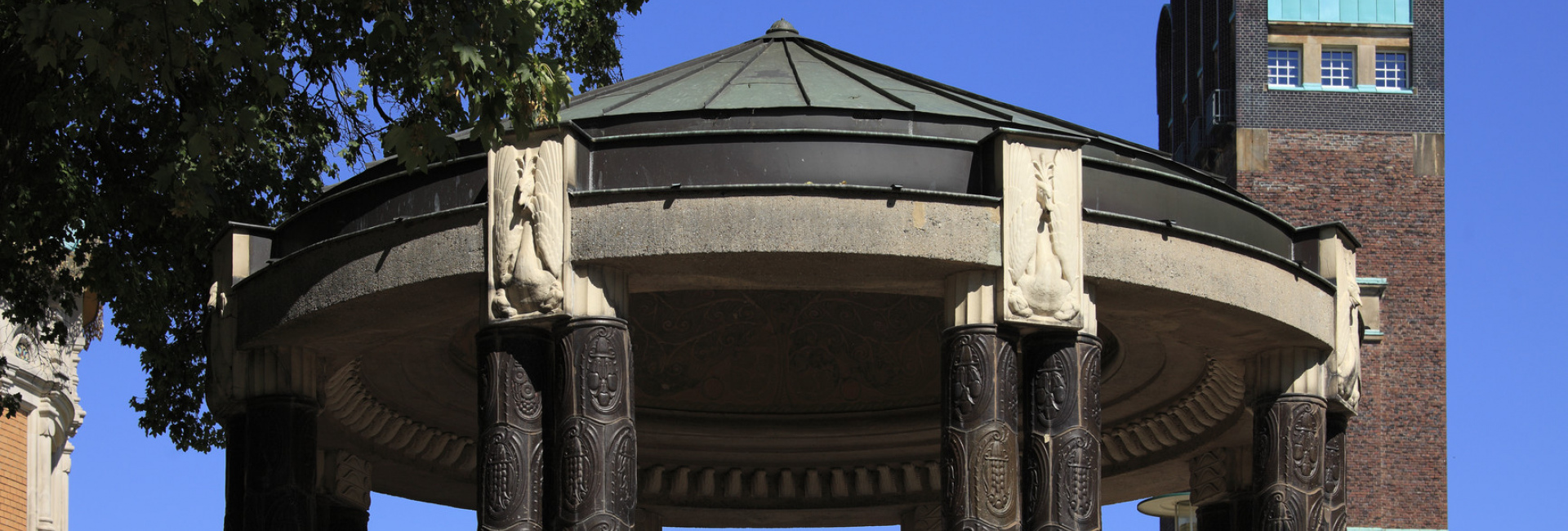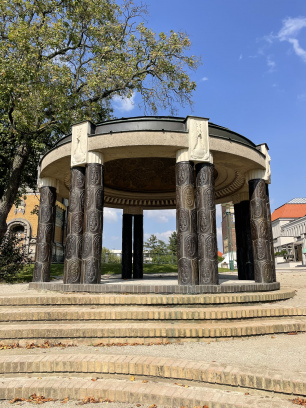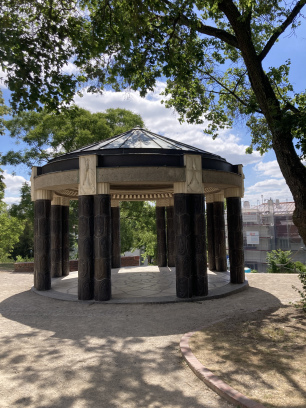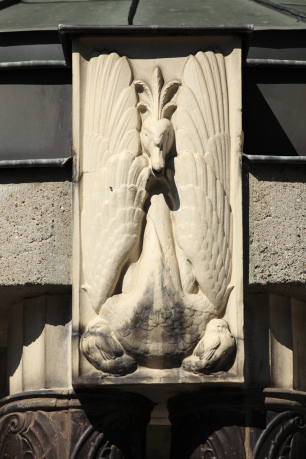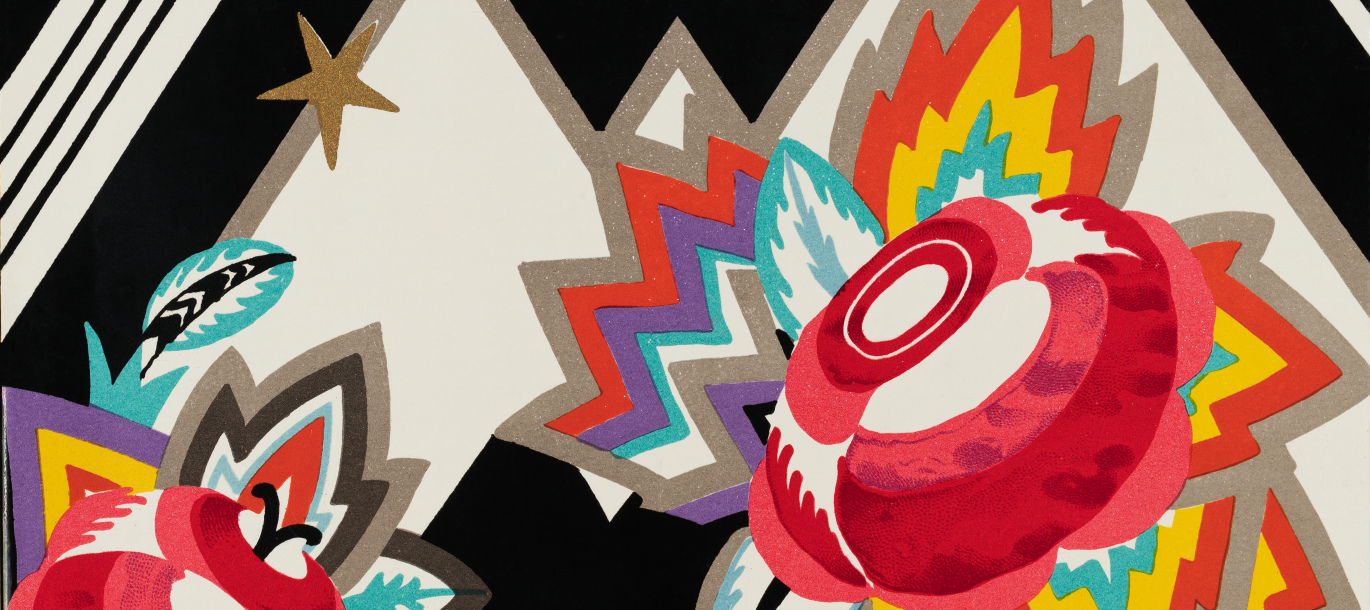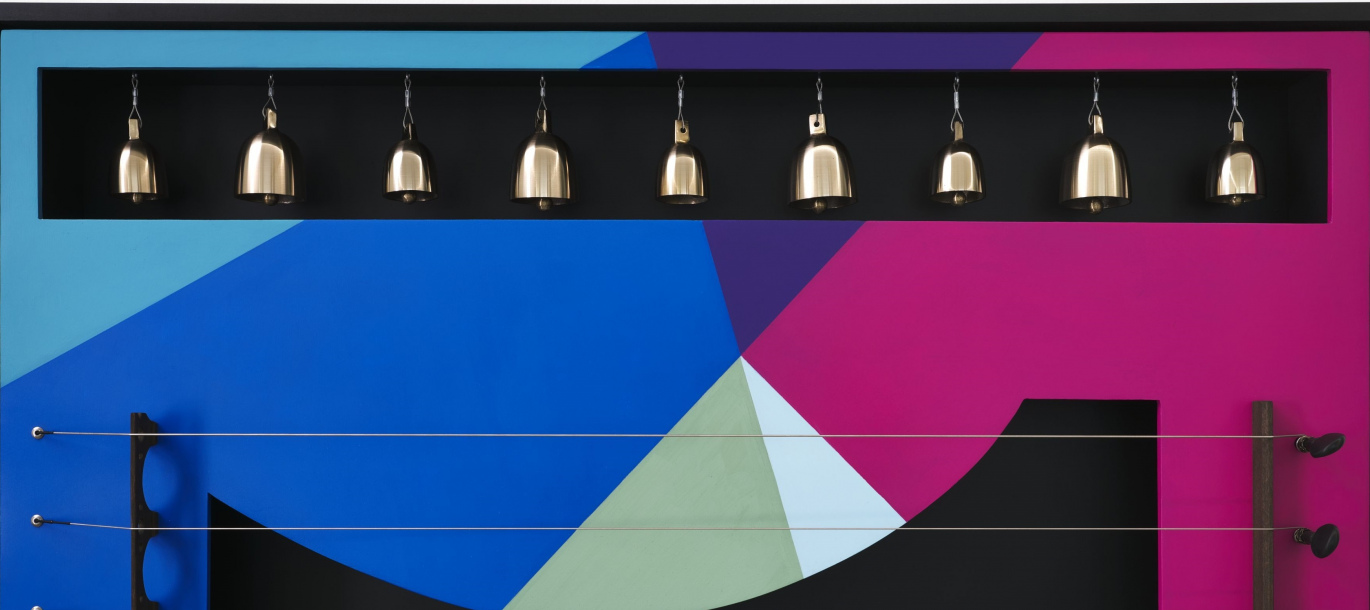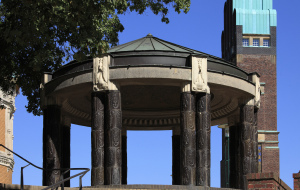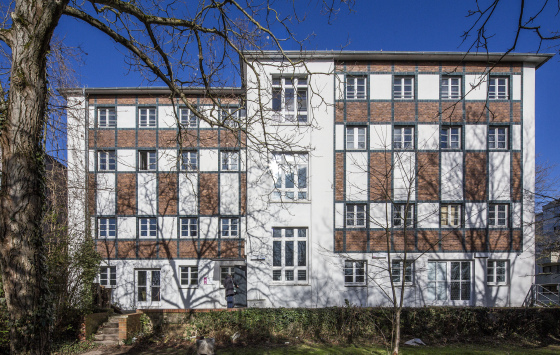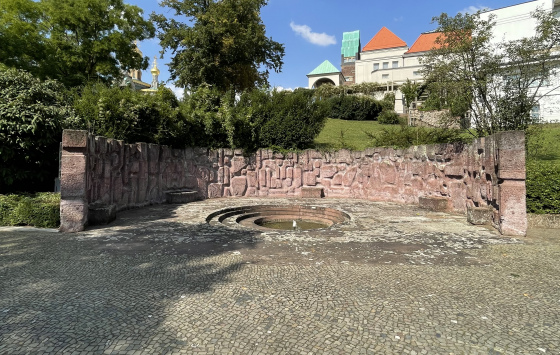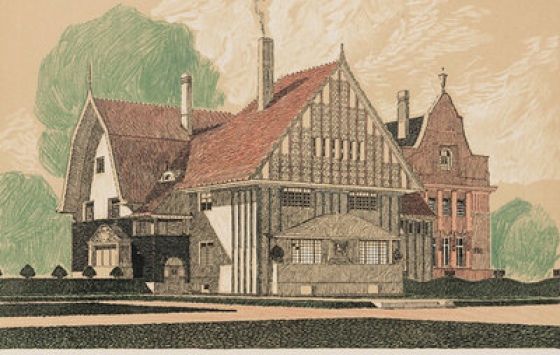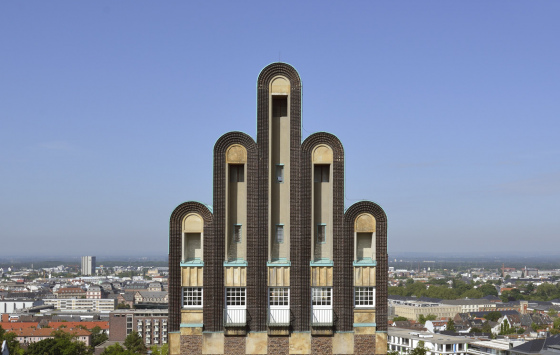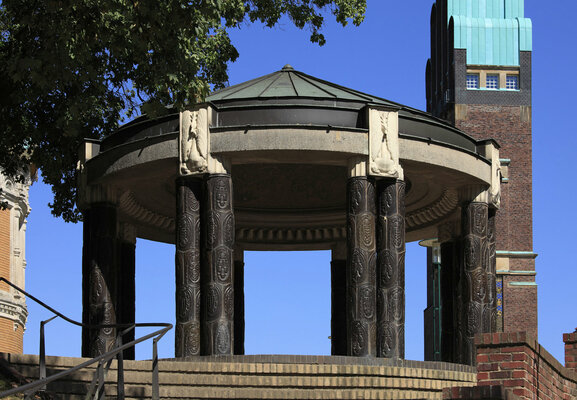
Gardenpavillon ("Swan Temple")
Architekt: Albin Müller
Bauphase: 1914 - 1914
On the southern slope of Mathildenhöhe, between the Ernst Ludwig House and the Russian Chapel, steps located in Christiansenweg lead up to the garden pavilion built in 1914. Albin Müller planned it as part of the green area designed for the Artists' Colony Exhibition of 1914.
This garden temple open on all sides has a flat conical roof supported by eight double columns above a painted dome and a patterned mosaic floor. The black-brown ceramic tiles with decorative motifs form an attractive contrast to the light surrounding architrave. Eight white-glazed ceramic reliefs with swan motifs are placed in front of the capital zone and the architrave, which is why the garden pavilion is also called the "Swan Temple". Originally designed as small gargoyles, the beaks were intended to drain rainwater from the roof. Today, this function is fulfilled by separate, more protruding pipes. For conservation reasons, the roof of the temple, formerly covered with small ceramic shingles, was replaced by a simple copper roof in 1987.
The pavilion combines neo-classical quotations with Art Nouveau motifs, which is particularly evident in the ceiling painting showing stylised plants.
