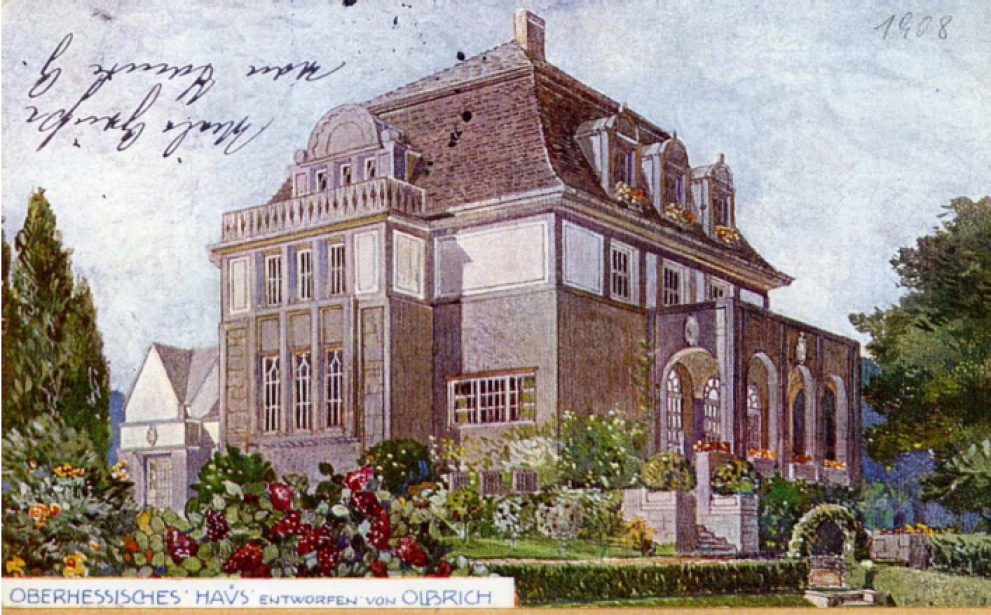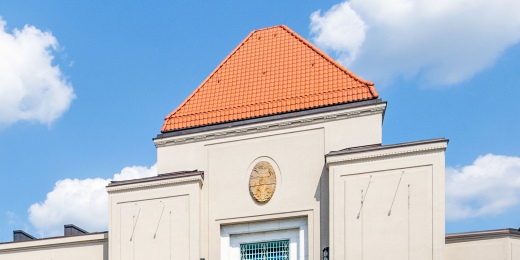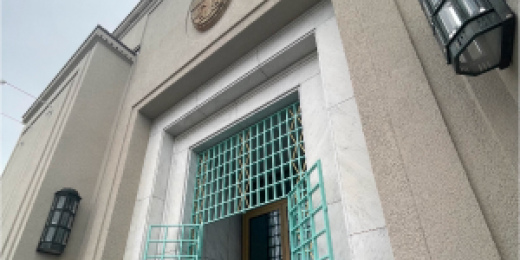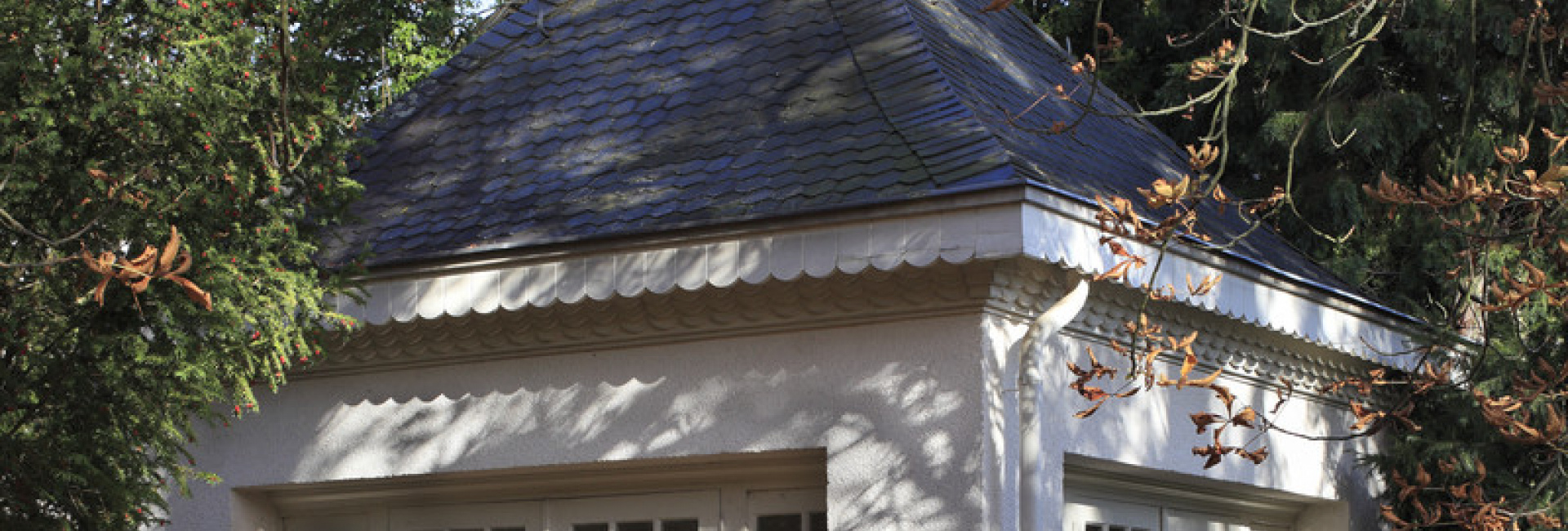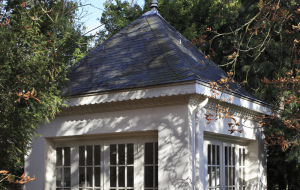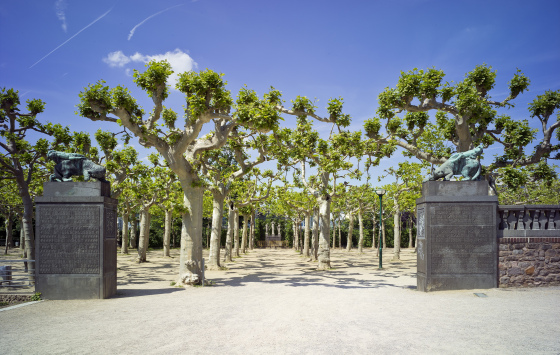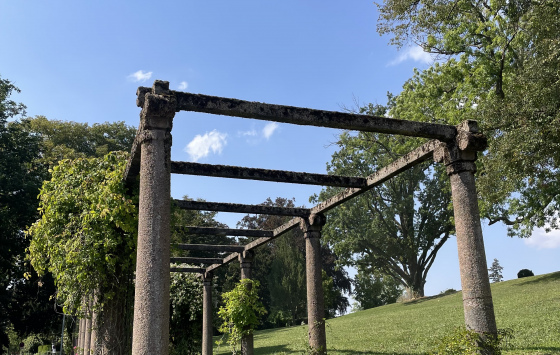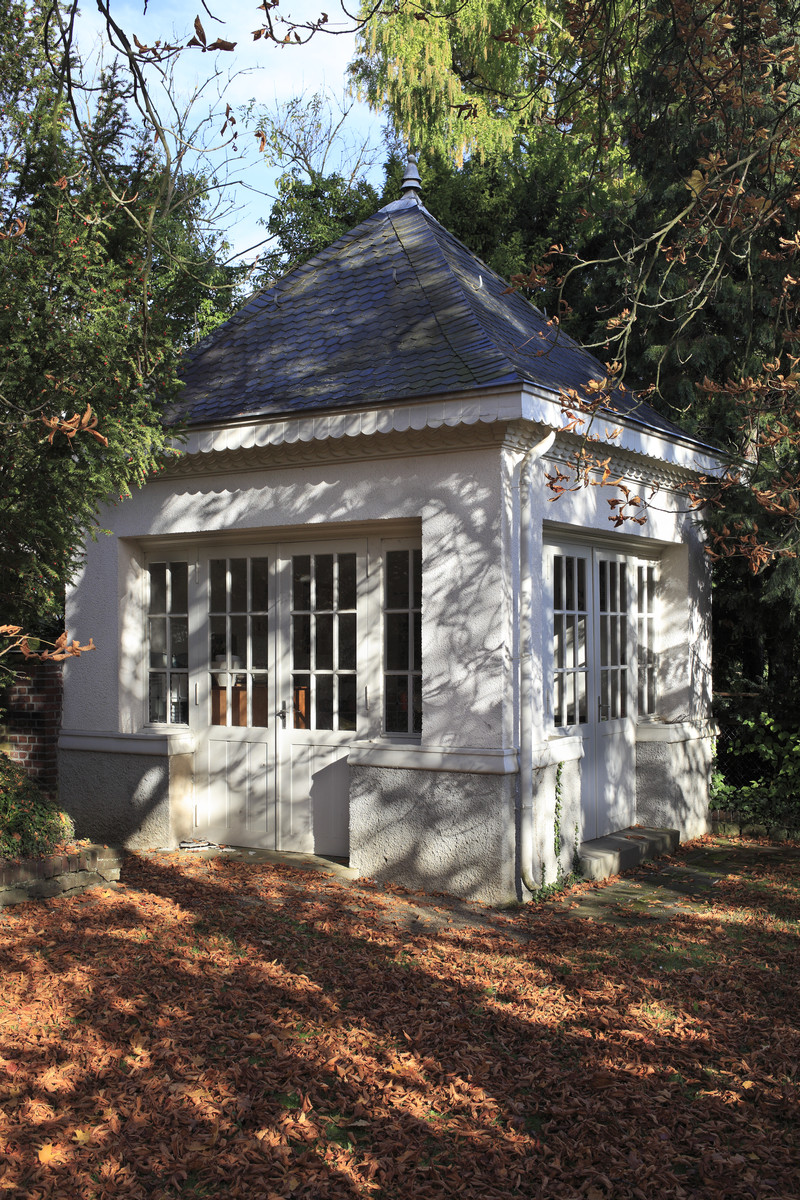
Garden House (Upper Hessian House)
Architekt: Jakob Krug
Bauphase: 1910 - 1910
The garden house is located in the Fuchs Garten, which was laid out south of and below the Upper Hessian House. It was built in 1910 for the cooker manufacturer Roeder. It is a small, square masonry building with a pyramid-shaped roof structure. The garden house is well preserved in its original condition.
The building is rendered and painted in a light colour. While the north and east sides of the building have closed walls, the west and south sides open up into two-winged French doors, framed on the sides with rectangular windows. Both the doors and the windows are divided by glazing bars.
Hier kommen Sie zu dem Oberhessischen Haus
